Deer Valley Resort Lodging











































































































































































Filter By
Found Lodges: 50 - filtered [remove]










2431 Nansen Court
This beautifully remodeled, large 5 bedroom, 4.5 bathroom private home located in the Nordic Village area of Snow Park is a perfect gathering spot for large groups or families. The home has been remodeled from floor to ceiling in the fall of 2012 and now includes new beds, flatscreen TV's in every room and cozy new living room furnishing. The kitchen and dining area are completely brand new as well. With granite counters, top of the line stainless steel appliances and gorgeous dark wood throughout this is one of the premier homes in lower Deer Valley.
It is located in a quiet neighborhood just minutes away from the lifts at the base of Deer Valley which makes getting to the slopes a breeze. The house is built on three levels with a large open floor plan and is about 4,000 square feet. On the main floor you will find the great room, kitchen, dining room and 3rd bedroom. The great room area is the size of two living rooms combined! One section of the room is devoted to sitting in front of the fire with family and friends and the other more themed for watching the brand new LED TV.
The kitchen and dining room are located just off the great room and also provide plenty of space for your group to gather. Upstairs you will find two master suites and a small office area. These are the perfect rooms for the couples in the group. Downstairs on the ground level is the fourth and fifth bedroom along with the entrance to the hot tub and a ski prep room.
Great Room: Wood burning fireplace, ample seating with one leather couch and tw overstuffed lounge chairs in the fireplace area and a giant leather sectional in the TV room! 46" HDTV w/ HD cable service, Blu-Ray DVD, CD stereo. There is also a wraparound deck with great views of the Snow Park area.
Kitchen: Equipped with brand new gourmet appliances including a Subzero stainless steel refrigerator, a Wolf six burner gas range and two dishwashers. The kitchen is well equipped with dishes, utensils and pots and pans. It even has a 32-inch HDTV to keep up with the game while preparing dinner. The cook in your group will love this!
Dining Room: A table with seating for 10 people, adjoins kitchen area.
Bedroom Configuration: Master Suite - King bed, adjoining bathroom with double vanity, 32" HDTV/DVD. Upstairs level. Junior Master Suite - King bed, adjoining bathroom with double vanity, wood burning fireplace, 32" HDTV. Upstairs level. Third - King bed, adjoining bathroom, 27" HDTV, located on main floor. Fourth - Queen bed, shares bathroom with fifth bedroom, 27" HDTV, DVD, downstairs level. Fifth - Twin bunk beds, Queen size sofa sleeper, 27" HDTV, XBOX 360 game console, wood burning fireplace, shares bathroom with fourth bedroom, downstairs level.
Hot Tub: Private, outdoor hot tub on downstairs level wrap around deck. Accessed through the fifth bedroom.
Laundry Room: Yes, brand new washer and dryer. Mudroom closet has rollaway bed if needed.
Garage: Attached, 2 cars. No street parking allowed.
Wireless Internet: Yes, high speed Wi-Fi included with every rental.
Distance to Deer Valley Resort: 3/4 mile
Distance to Park City Mountain Resort: 2.8 miles
Distance to Main Street: 1 ½ miles
Distance to free bus: ½ mile
2431 Nansen Court
This beautifully remodeled, large 5 bedroom, 4.5 bathroom private home located in the Nordic Village area of Snow Park is a perfect gathering spot for large groups or families. The home has been remodeled from floor to ceiling in the fall of 2012 and now includes new beds, flatscreen TV's in every room and cozy new living room furnishing. The kitchen and dining area are completely brand new as well. With granite counters, top of the line stainless steel appliances and gorgeous dark wood throughout this is one of the premier homes in lower Deer Valley.
It is located in a quiet neighborhood just minutes away from the lifts at the base of Deer Valley which makes getting to the slopes a breeze. The house is built on three levels with a large open floor plan and is about 4,000 square feet. On the main floor you will find the great room, kitchen, dining room and 3rd bedroom. The great room area is the size of two living rooms combined! One section of the room is devoted to sitting in front of the fire with family and friends and the other more themed for watching the brand new LED TV.
The kitchen and dining room are located just off the great room and also provide plenty of space for your group to gather. Upstairs you will find two master suites and a small office area. These are the perfect rooms for the couples in the group. Downstairs on the ground level is the fourth and fifth bedroom along with the entrance to the hot tub and a ski prep room.
Great Room: Wood burning fireplace, ample seating with one leather couch and tw overstuffed lounge chairs in the fireplace area and a giant leather sectional in the TV room! 46" HDTV w/ HD cable service, Blu-Ray DVD, CD stereo. There is also a wraparound deck with great views of the Snow Park area.
Kitchen: Equipped with brand new gourmet appliances including a Subzero stainless steel refrigerator, a Wolf six burner gas range and two dishwashers. The kitchen is well equipped with dishes, utensils and pots and pans. It even has a 32-inch HDTV to keep up with the game while preparing dinner. The cook in your group will love this!
Dining Room: A table with seating for 10 people, adjoins kitchen area.
Bedroom Configuration: Master Suite - King bed, adjoining bathroom with double vanity, 32" HDTV/DVD. Upstairs level. Junior Master Suite - King bed, adjoining bathroom with double vanity, wood burning fireplace, 32" HDTV. Upstairs level. Third - King bed, adjoining bathroom, 27" HDTV, located on main floor. Fourth - Queen bed, shares bathroom with fifth bedroom, 27" HDTV, DVD, downstairs level. Fifth - Twin bunk beds, Queen size sofa sleeper, 27" HDTV, XBOX 360 game console, wood burning fireplace, shares bathroom with fourth bedroom, downstairs level.
Hot Tub: Private, outdoor hot tub on downstairs level wrap around deck. Accessed through the fifth bedroom.
Laundry Room: Yes, brand new washer and dryer. Mudroom closet has rollaway bed if needed.
Garage: Attached, 2 cars. No street parking allowed.
Wireless Internet: Yes, high speed Wi-Fi included with every rental.
Distance to Deer Valley Resort: 3/4 mile
Distance to Park City Mountain Resort: 2.8 miles
Distance to Main Street: 1 ½ miles
Distance to free bus: ½ mile

Abode at Black Bear
Located in Upper Deer Valley’s Silver Lake Village, Abode at Black Bear is a 2 bedroom, 3 bath condo, with full kitchen, gas fireplace, washer/dryer, and your own private hot tub on the deck. Black Bear Lodge is located across the street from the Silver Lake Village base area, a few hundred yards from the ski slopes. Silver Lake Village has several restaurants and shops within walking distance.
Abode at Black Bear
Located in Upper Deer Valley’s Silver Lake Village, Abode at Black Bear is a 2 bedroom, 3 bath condo, with full kitchen, gas fireplace, washer/dryer, and your own private hot tub on the deck. Black Bear Lodge is located across the street from the Silver Lake Village base area, a few hundred yards from the ski slopes. Silver Lake Village has several restaurants and shops within walking distance.
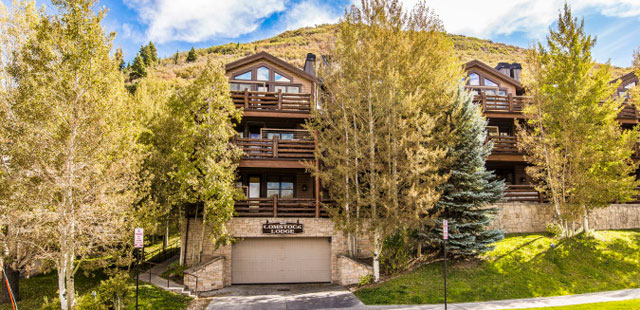
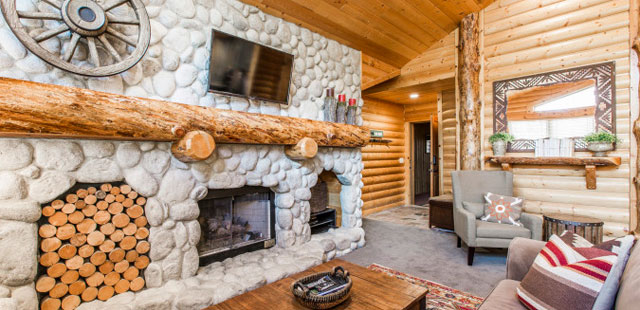
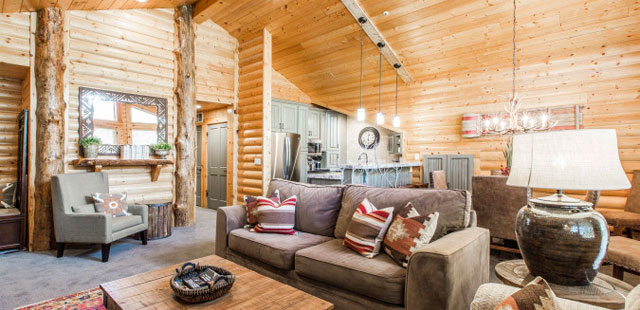
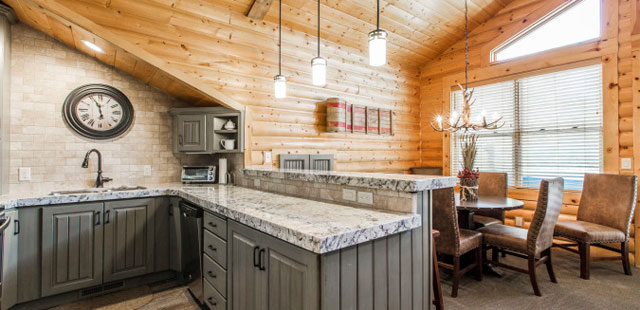
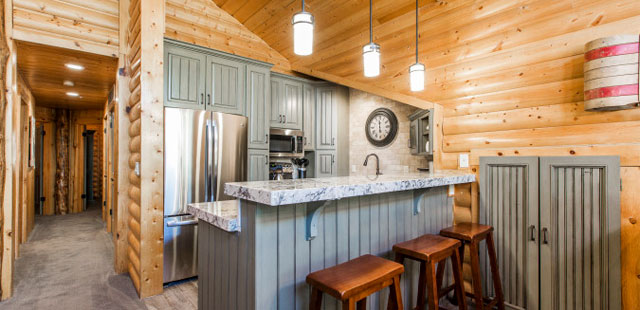
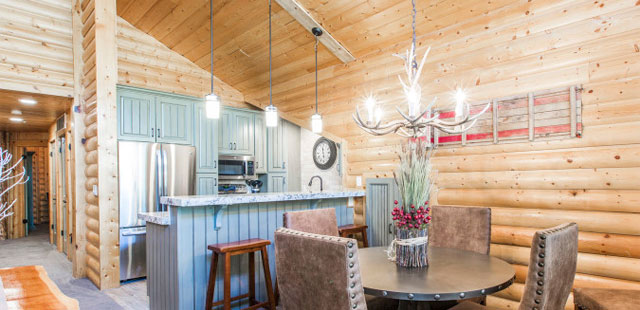
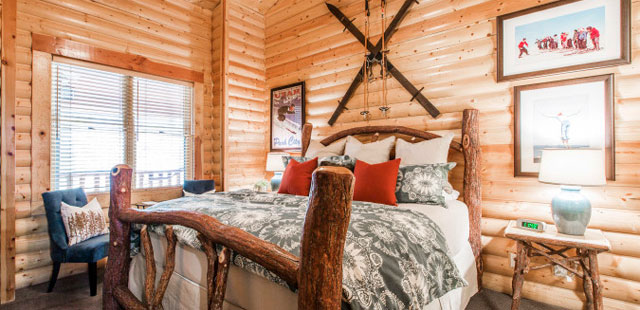
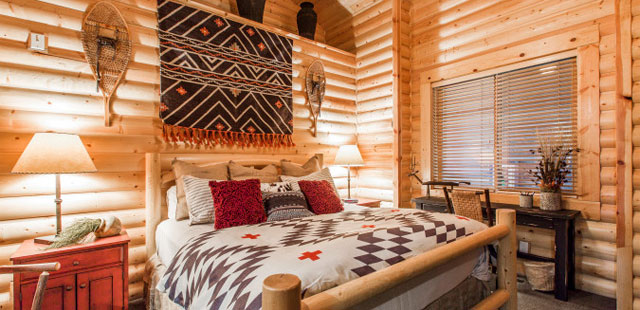
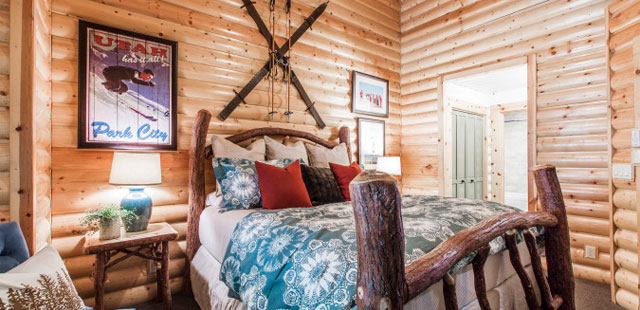
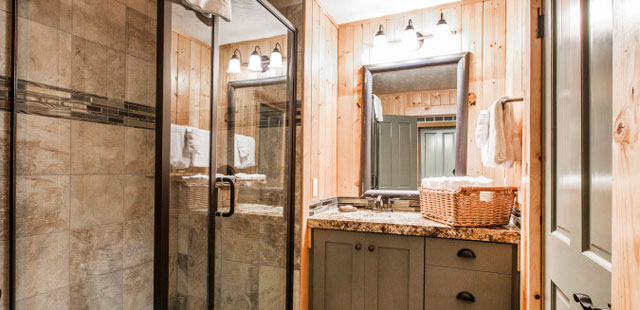
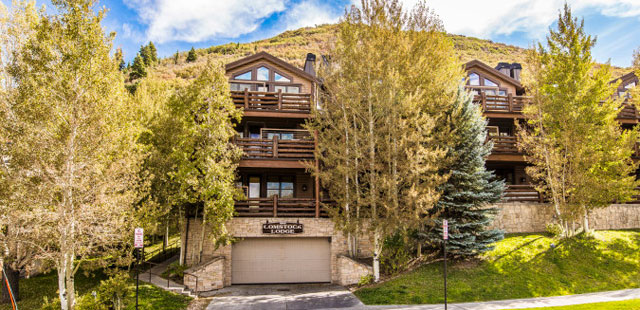
Comstock Lodge
Comstock Lodge’s fantastic location, ¼ of a mile from Deer Valley’s Snow Park Lodge, is convenient and affords beautiful mountain views. This property is close to everything yet provides privacy and serenity for families and executive groups alike. This traditional log-constructed condominium lodge is in the Snow Park base area of Deer Valley Resort. Cozy wood interiors, mountain views, well-designed layouts and private decks make this property a vacation favorite. You will enjoy a fully equipped kitchen, fireplace, private hot tub, in-unit laundry facilities and underground parking.
It's also convenient to nearby Park City with its historic downtown area chock full of restaurants and shops.
Comstock Lodge
Comstock Lodge’s fantastic location, ¼ of a mile from Deer Valley’s Snow Park Lodge, is convenient and affords beautiful mountain views. This property is close to everything yet provides privacy and serenity for families and executive groups alike. This traditional log-constructed condominium lodge is in the Snow Park base area of Deer Valley Resort. Cozy wood interiors, mountain views, well-designed layouts and private decks make this property a vacation favorite. You will enjoy a fully equipped kitchen, fireplace, private hot tub, in-unit laundry facilities and underground parking.
It's also convenient to nearby Park City with its historic downtown area chock full of restaurants and shops.










2422 Queen Esther Drive
Located in the Nordic Village neighborhood of Deer Valley, in the Snow Park area, this luxurious private home is quite spacious and has unobstructed views in the winter of the ski runs and surrounding mountains. The house is multi level, and is approximately 3800 square feet in size. The main level consists of the kitchen, living room, dining room, and the second bedroom. The kitchen adjoins the dining area, with a 2-way fireplace separating it from the living room, and a deck outside with private hot tub runs the length of the house from the kitchen back to the living room. Up ½ level is the third bedroom, and one more ½ flight up is the master bedroom suite. Down ½ flight from the main level is the fourth bedroom, and the family room and fifth bedroom are on the lower level, as is a sauna.
2422 Queen Esther Drive
Located in the Nordic Village neighborhood of Deer Valley, in the Snow Park area, this luxurious private home is quite spacious and has unobstructed views in the winter of the ski runs and surrounding mountains. The house is multi level, and is approximately 3800 square feet in size. The main level consists of the kitchen, living room, dining room, and the second bedroom. The kitchen adjoins the dining area, with a 2-way fireplace separating it from the living room, and a deck outside with private hot tub runs the length of the house from the kitchen back to the living room. Up ½ level is the third bedroom, and one more ½ flight up is the master bedroom suite. Down ½ flight from the main level is the fourth bedroom, and the family room and fifth bedroom are on the lower level, as is a sauna.
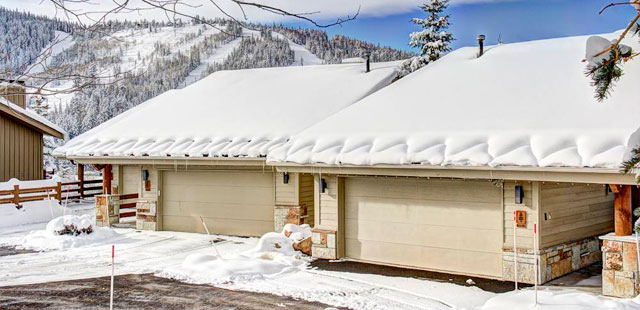
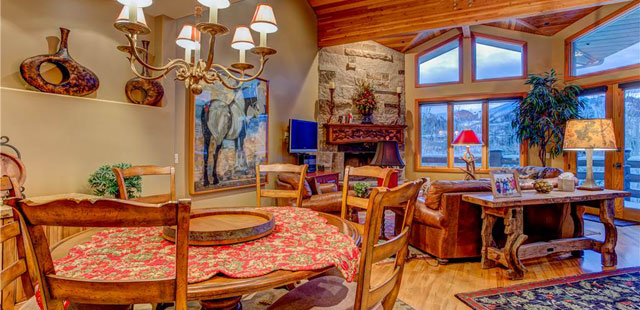
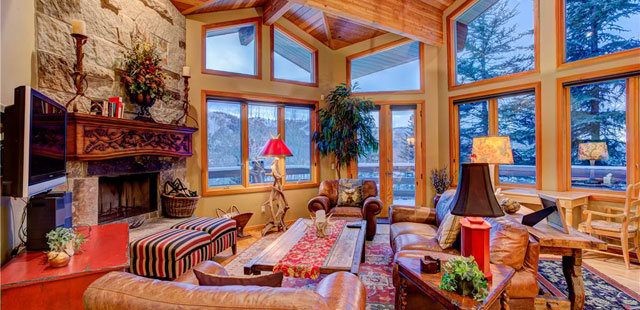
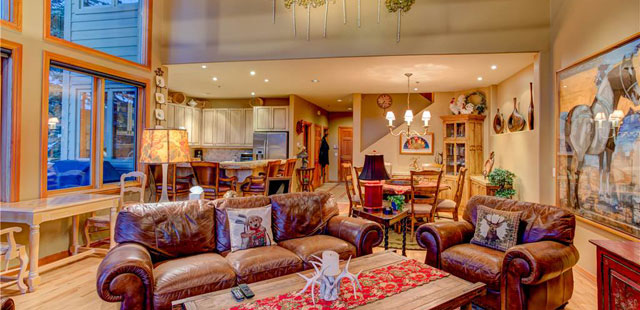
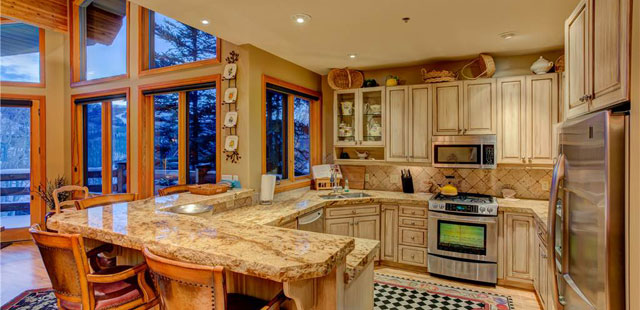
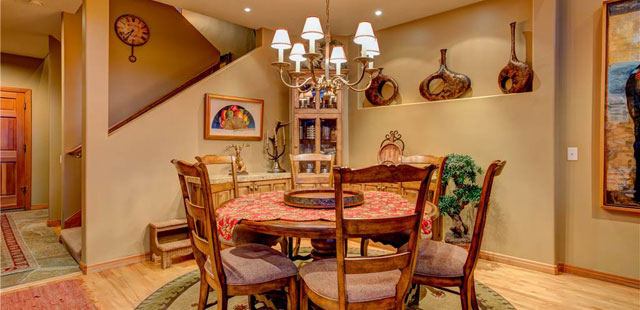
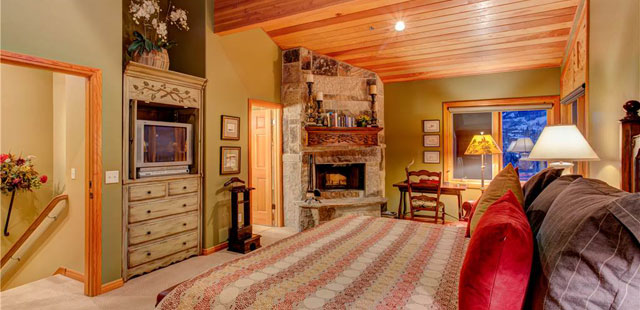
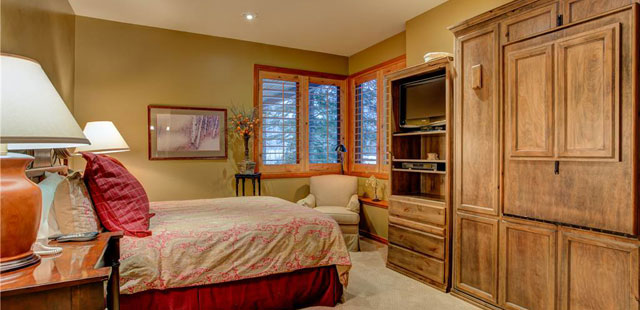
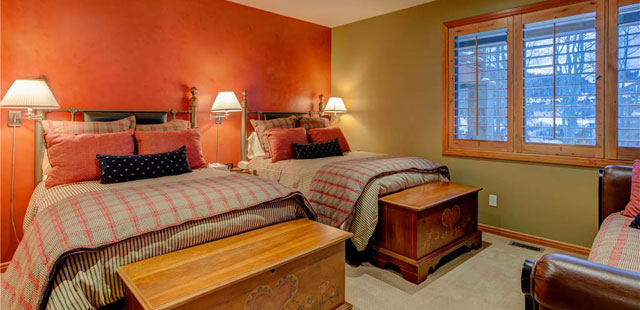
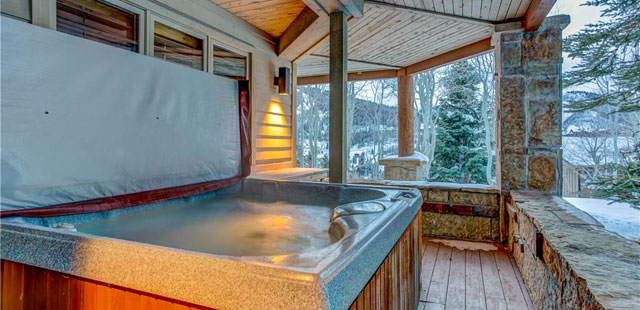
Twin Pines
Located in Silver Lake, Deer Valley Resort's mid mountain community, the Twin Pines condominiums offer sweeping views of the surrounding mountains and a convenient location - close to the free bus and the lifts.
Twin Pines
Located in Silver Lake, Deer Valley Resort's mid mountain community, the Twin Pines condominiums offer sweeping views of the surrounding mountains and a convenient location - close to the free bus and the lifts.










Ridge at Silver Lake
The Ridge condominiums are located in Silver Lake, Deer Valley Resort's mid mountain community, and have convenient access to the free bus and the lifts at Silver Lake. Within minutes you can be on the way to the top of Bald Mountain or heading up Quicny to access Flagstaff Mountain. The Ridge condominiums are the perfect location for your ski vacation!
Ridge at Silver Lake
The Ridge condominiums are located in Silver Lake, Deer Valley Resort's mid mountain community, and have convenient access to the free bus and the lifts at Silver Lake. Within minutes you can be on the way to the top of Bald Mountain or heading up Quicny to access Flagstaff Mountain. The Ridge condominiums are the perfect location for your ski vacation!










Chaparral
These lovely condominiums offer a fully equipped kitchen and spacious living and dining areas with beautiful mountain views of Deer Valley. The Chaparral complex is located in the Snow Park area of Deer Valley Resort, serviced by a complimentary skier shuttle in the winter. Each condominium has a cozy rock fireplace and private hot tub for your enjoyment.
Chaparral
These lovely condominiums offer a fully equipped kitchen and spacious living and dining areas with beautiful mountain views of Deer Valley. The Chaparral complex is located in the Snow Park area of Deer Valley Resort, serviced by a complimentary skier shuttle in the winter. Each condominium has a cozy rock fireplace and private hot tub for your enjoyment.










Sun Spot at Deer Valley
This lovely Sun Spot condominium is located on Deer Valley Drive, right on the free bus line that will take you to Deer Valley Resort, Park City Mountain Resort or Main Street within minutes. The condo is multi- level, built up the hillside facing south to take advantage of the warmth and lighting of the sun through the day.
Sun Spot at Deer Valley
This lovely Sun Spot condominium is located on Deer Valley Drive, right on the free bus line that will take you to Deer Valley Resort, Park City Mountain Resort or Main Street within minutes. The condo is multi- level, built up the hillside facing south to take advantage of the warmth and lighting of the sun through the day.

























Thistle Home
Sleeping up to 14 guests and boasting incredible views of the Deer Valley ski resort slopes, Thistle Home is great for large families, multiple families, family reunions, weddings and large groups of friends looking for a luxurious mountain retreat. This 6 bedroom, 4.5 bath home is located in the upscale Solamere neighborhood, which offers center stage views of the slopes.
The home's vaulted ceilings give an airy feeling, allowing everyone to feel like they have plenty of space to stretch out and relax. Curl up with a good book or a glass of wine in front of one of the house's two gas fireplaces or wood-burning fireplace. Relax in the private outdoor hot tub or catch a game on one of the Thistle Home's six TVs. Sleeping arrangements includ three king bedrooms, two queen bedrooms and a room with two sets of bunk beds, perfect for children. Other amenities include a den with a billiards table, an exercise room, a propane BBQ, hi-speed wi-fi and a three-car garage.
Thistle Home
Sleeping up to 14 guests and boasting incredible views of the Deer Valley ski resort slopes, Thistle Home is great for large families, multiple families, family reunions, weddings and large groups of friends looking for a luxurious mountain retreat. This 6 bedroom, 4.5 bath home is located in the upscale Solamere neighborhood, which offers center stage views of the slopes.
The home's vaulted ceilings give an airy feeling, allowing everyone to feel like they have plenty of space to stretch out and relax. Curl up with a good book or a glass of wine in front of one of the house's two gas fireplaces or wood-burning fireplace. Relax in the private outdoor hot tub or catch a game on one of the Thistle Home's six TVs. Sleeping arrangements includ three king bedrooms, two queen bedrooms and a room with two sets of bunk beds, perfect for children. Other amenities include a den with a billiards table, an exercise room, a propane BBQ, hi-speed wi-fi and a three-car garage.











7650 Sterling Drive
This stunning home is located right on the top of Deer Valley Resort allowing for easy access to the Success run to start each day. After you're through with your day on the mountain you can return to your own private lodge with designer touches and a perfectly cozy mountain feel. With some of the most amazing views in Deer Valley and top of the line amenities this home is sure to please! This private ski chalet has all the conveniences of home included with an incredible location and fantastic panoramic views. It is a very spacious, open home (approximately 5,000 square feet) and is situated on a three-level floor plan.
You enter the home from the lower level where you will find the two-car garage, family room, ski prep room, laundry room as well as the fourth and fifth bedrooms. Just up the first flight of steps on the main level is the great room, dining room, kitchen, master suite, and an additional king bedroom. The hot tub deck with gas barbecue and outdoor seating is also located on the main level. On the upper level is the Junior master suite with king bed and full bathroom attached.
7650 Sterling Drive
This stunning home is located right on the top of Deer Valley Resort allowing for easy access to the Success run to start each day. After you're through with your day on the mountain you can return to your own private lodge with designer touches and a perfectly cozy mountain feel. With some of the most amazing views in Deer Valley and top of the line amenities this home is sure to please! This private ski chalet has all the conveniences of home included with an incredible location and fantastic panoramic views. It is a very spacious, open home (approximately 5,000 square feet) and is situated on a three-level floor plan.
You enter the home from the lower level where you will find the two-car garage, family room, ski prep room, laundry room as well as the fourth and fifth bedrooms. Just up the first flight of steps on the main level is the great room, dining room, kitchen, master suite, and an additional king bedroom. The hot tub deck with gas barbecue and outdoor seating is also located on the main level. On the upper level is the Junior master suite with king bed and full bathroom attached.
