Jackson Hole Lodging Packages





































































































Filter By
Found Lodges: 38 - filtered [remove]
Best Seller
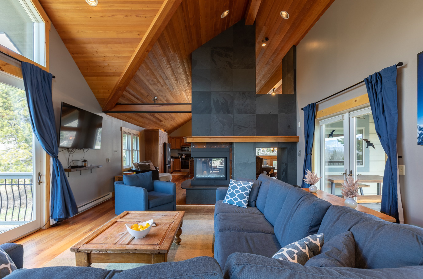
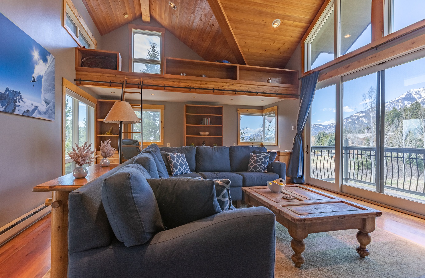
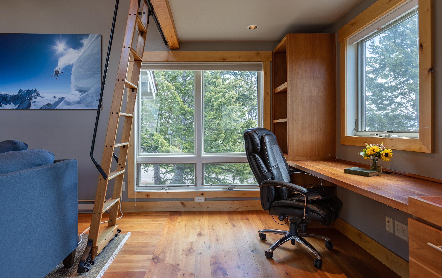
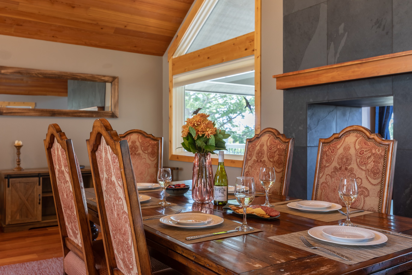
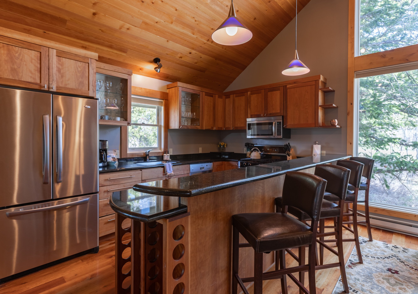
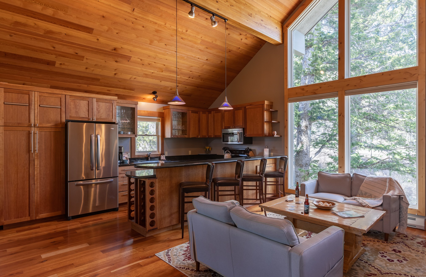
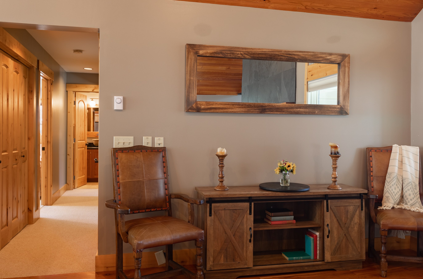
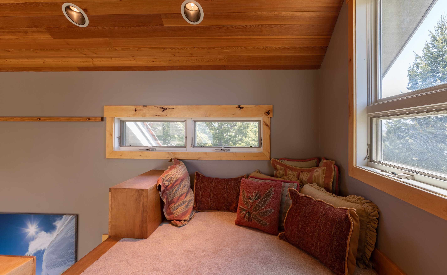
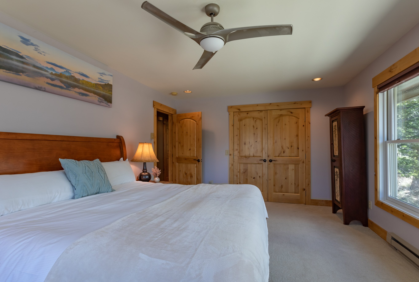
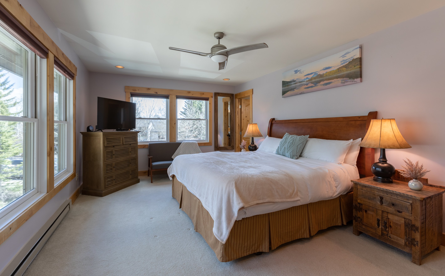
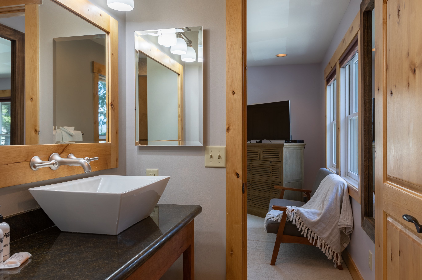
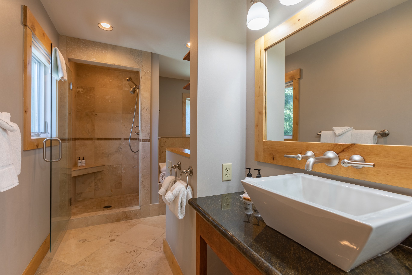
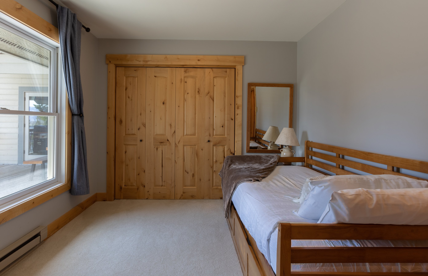
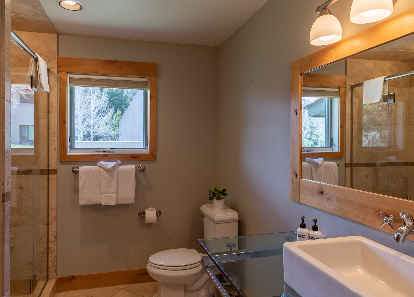
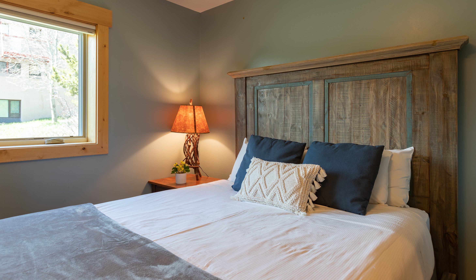
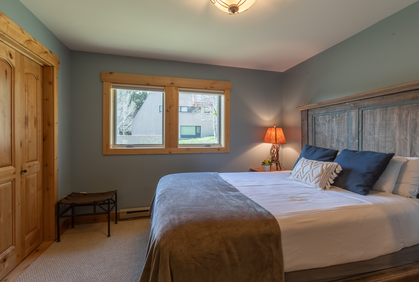
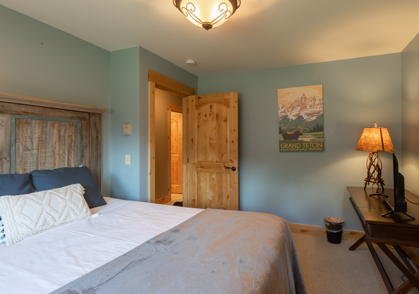
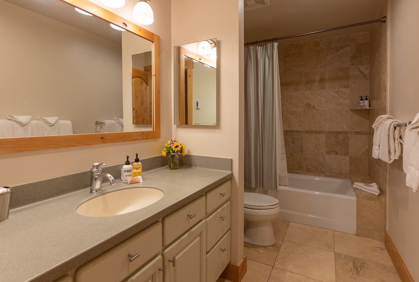
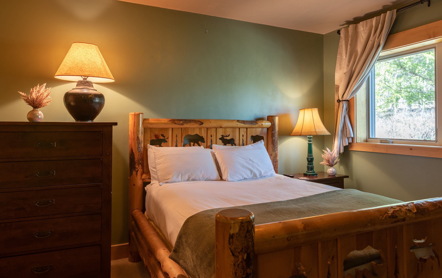
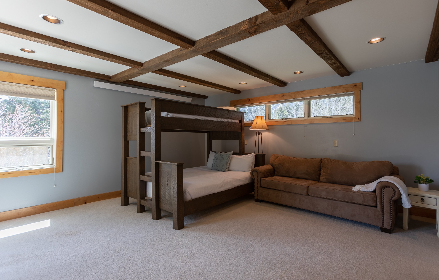
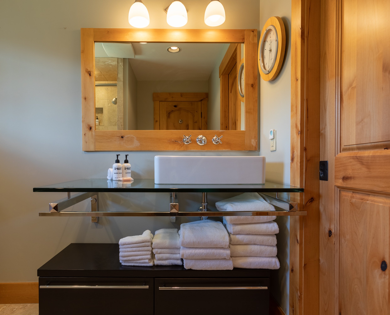
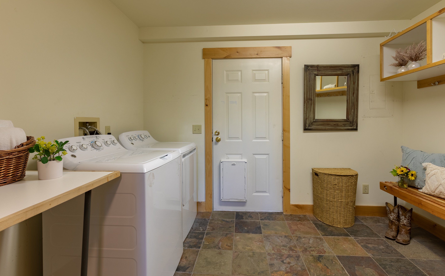
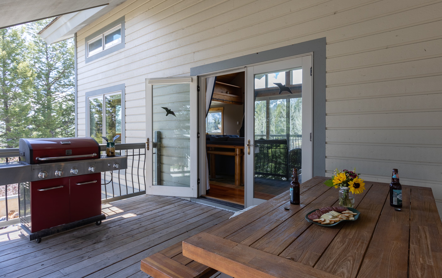
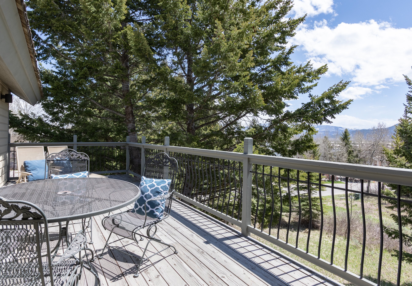
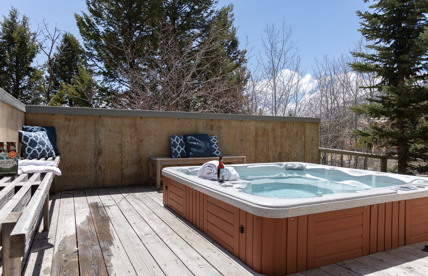
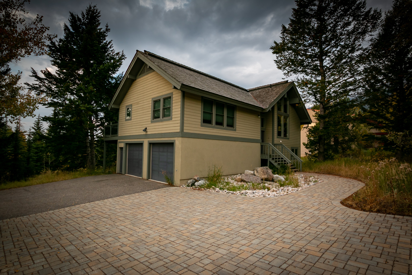
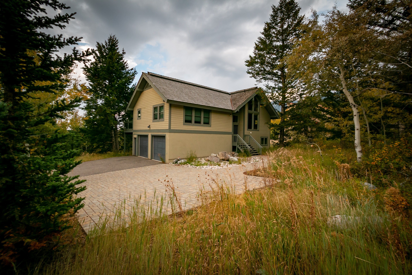
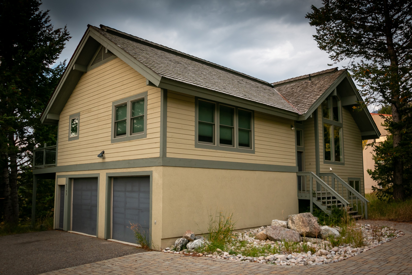
Lookout Lodge
New Property Alert! Lookout Lodge 7195 N. Rachel Way Teton Village, WY 83025 Bedding: 1 King, Twin with trundle, Captains Bunk (Twin over Queen) and sofa sleeper, 1 Queen, 1 Full Approximately 3,200 square feet Contact free, Remote Check-In Amenities include: • Modern Gas Fireplace • Outdoor hot tub • Laundry and mud room • Large, heated 2 car garage • Nespresso Lattissima coffee machine Lookout Lodge perfectly combines convenience and comfort with its spacious layout and short walk to the base of Teton Village. The top floor unfolds over an expansive living space with high wooden ceilings and large picture windows that bring the outside in. The kitchen overlooks the dining space offering ample storage, stainless steel appliances, and bar seating for four. A cozy coffee nook sitting beneath large windows adds to the ambiance, sit and sip a cappuccino from the Nespresso Lattissima coffee machine. A generous dining table fills the room perfectly with combined bench and chair seating for 10. A large tile wall with a built in, modern, gas fireplace ever so slightly separates the great room from the dining area. The great room boasts a large flat screen tv, cozy sectional seating and picturesque views of Rendezvous Mountain. Glass doors slide open to a spacious deck and gas grill. A hallway leads to two bedrooms; the first room is comprised of a king size sleigh bed and walk in closet. The second room encompasses a twin size day bed with a pull out twin size trundle. A Jack and Jill bathroom connects the two bedrooms and is complete with a large tile shower and soaker tub. At the end of the hallway, a half bath provides additional convenience to the top floor. A set of stairs leads to three additional bedrooms and two bathrooms. The first and largest of the bedrooms features a captain's bunk (twin over queen) and full size sofa sleeper. The en-suite bath offers a standup shower; the walk in closet and hot tub access complete the space. A hallway bath provides convenient access to the remaining bedrooms and offers a shower/tub combo. The second bedroom encompasses a full size lodgepole bed and the third bedroom boasts a queen size bed. Additional amenities include the heated 2 car garage with ample storage, a combined laundry and mud room perfect for post adventure gear and private hot tub. \*Please note, gatherings greater than the maximum occupancy are not permitted in this property. Mountain weather is variable and unpredictable. Resort conditions and ski access may be weather and snow dependent.
Lookout Lodge
New Property Alert! Lookout Lodge 7195 N. Rachel Way Teton Village, WY 83025 Bedding: 1 King, Twin with trundle, Captains Bunk (Twin over Queen) and sofa sleeper, 1 Queen, 1 Full Approximately 3,200 square feet Contact free, Remote Check-In Amenities include: • Modern Gas Fireplace • Outdoor hot tub • Laundry and mud room • Large, heated 2 car garage • Nespresso Lattissima coffee machine Lookout Lodge perfectly combines convenience and comfort with its spacious layout and short walk to the base of Teton Village. The top floor unfolds over an expansive living space with high wooden ceilings and large picture windows that bring the outside in. The kitchen overlooks the dining space offering ample storage, stainless steel appliances, and bar seating for four. A cozy coffee nook sitting beneath large windows adds to the ambiance, sit and sip a cappuccino from the Nespresso Lattissima coffee machine. A generous dining table fills the room perfectly with combined bench and chair seating for 10. A large tile wall with a built in, modern, gas fireplace ever so slightly separates the great room from the dining area. The great room boasts a large flat screen tv, cozy sectional seating and picturesque views of Rendezvous Mountain. Glass doors slide open to a spacious deck and gas grill. A hallway leads to two bedrooms; the first room is comprised of a king size sleigh bed and walk in closet. The second room encompasses a twin size day bed with a pull out twin size trundle. A Jack and Jill bathroom connects the two bedrooms and is complete with a large tile shower and soaker tub. At the end of the hallway, a half bath provides additional convenience to the top floor. A set of stairs leads to three additional bedrooms and two bathrooms. The first and largest of the bedrooms features a captain's bunk (twin over queen) and full size sofa sleeper. The en-suite bath offers a standup shower; the walk in closet and hot tub access complete the space. A hallway bath provides convenient access to the remaining bedrooms and offers a shower/tub combo. The second bedroom encompasses a full size lodgepole bed and the third bedroom boasts a queen size bed. Additional amenities include the heated 2 car garage with ample storage, a combined laundry and mud room perfect for post adventure gear and private hot tub. \*Please note, gatherings greater than the maximum occupancy are not permitted in this property. Mountain weather is variable and unpredictable. Resort conditions and ski access may be weather and snow dependent.
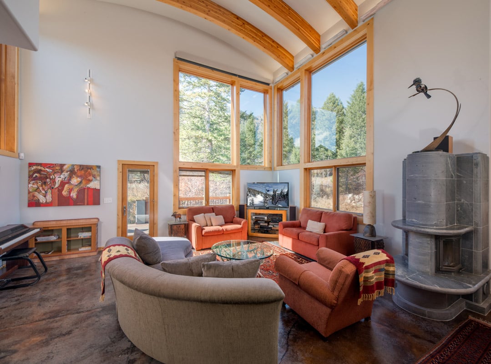
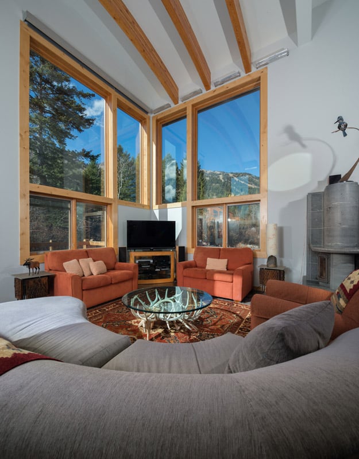
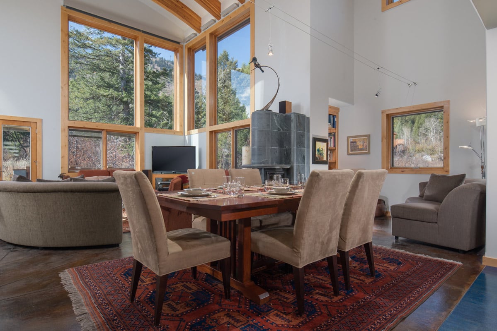
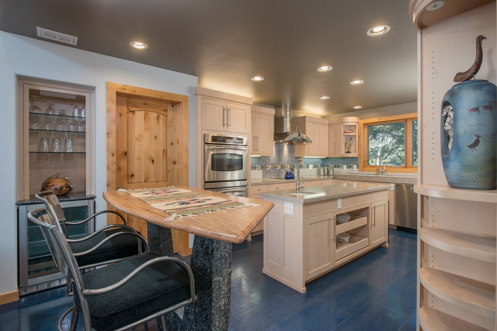
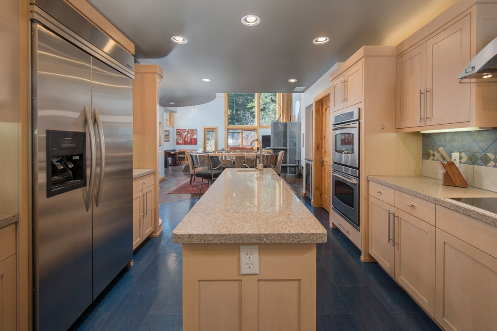
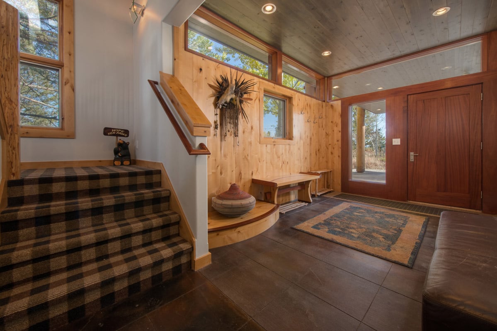
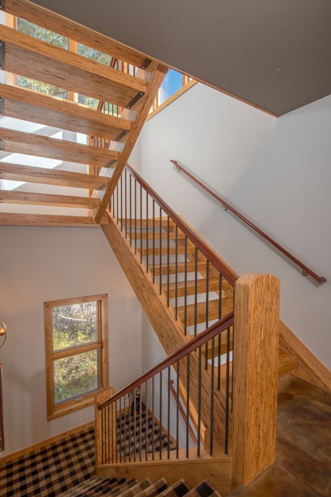
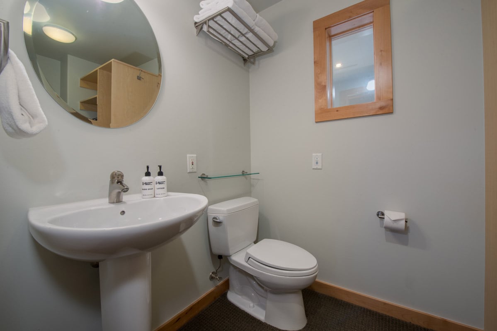
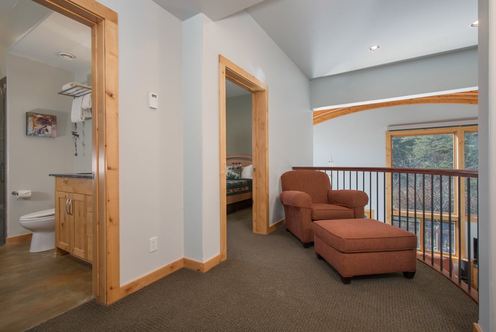
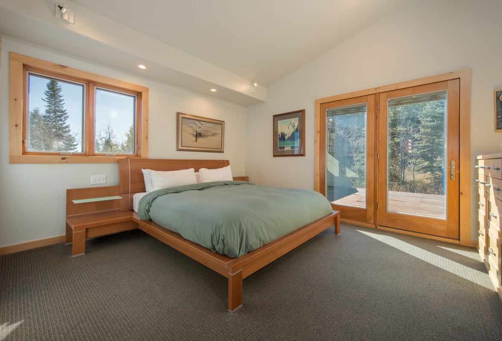
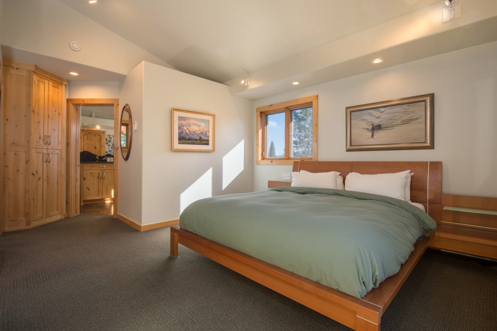
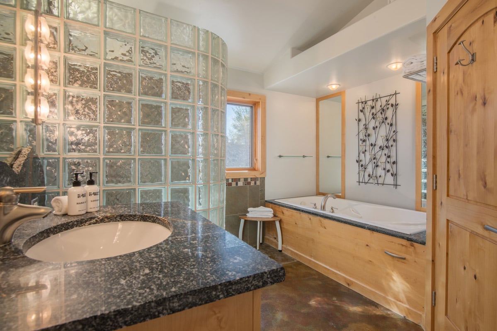
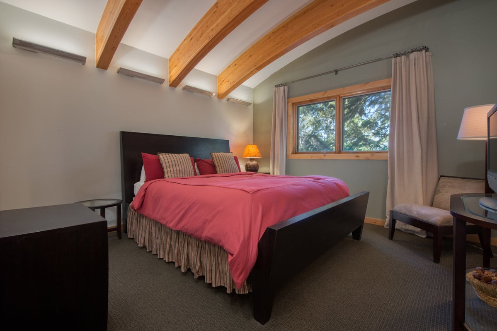
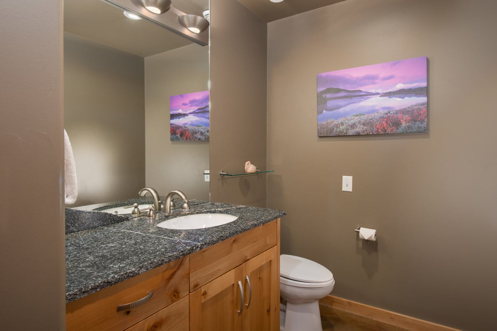
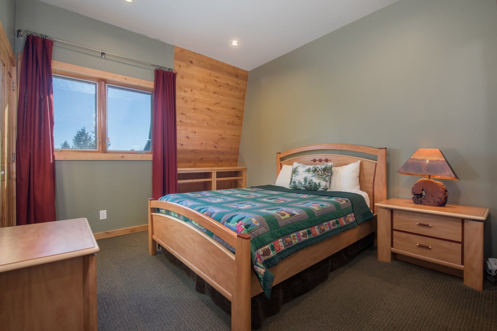
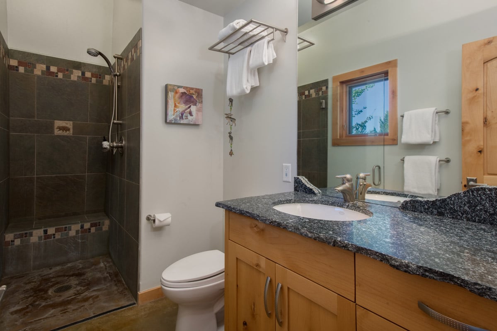
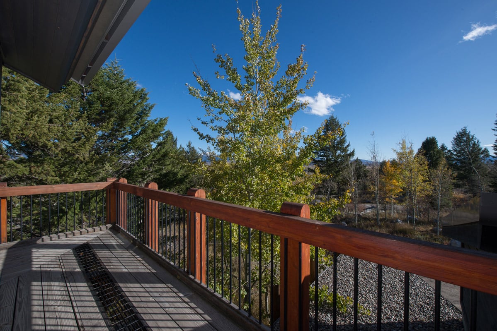
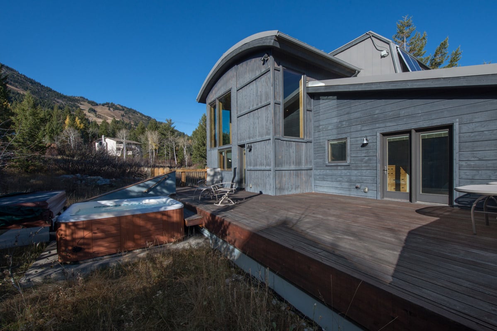
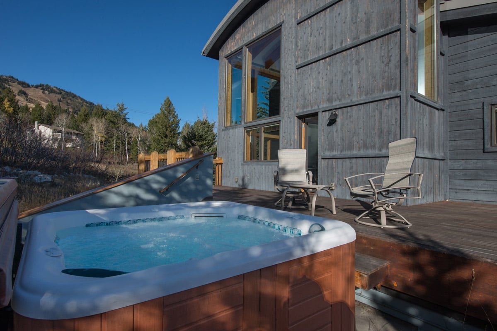
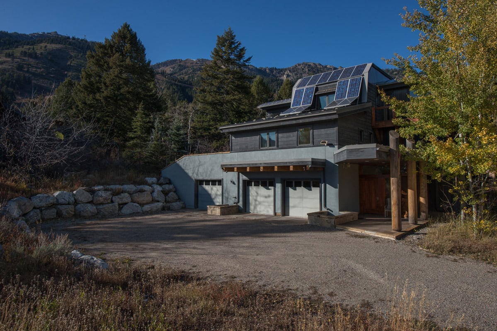
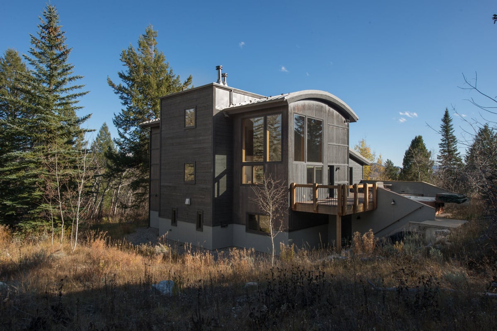
Westbrook House
Bedding: King, King, Queen Approximately 2,600 square feet Contact-free, remote check-in. Amenities include: • Outdoor hot tub set off of large back deck with mountain view. • Jacuzzi tub • Heated 2 - car garage. • High-end, energy efficient appliances and thoughtful design. • Boot dryer and gear storage. New home built in 2004 with environmentally friendly construction. This 3 story 3 bedroom home is located on private wooded lot with amazing views of the mountain. Skiing and the village center can be reached by either a short walk or a convenient free winter shuttle bus. A heated 2-car garage is available for guest use. The Westbrook House entrance level has beautiful stained concrete floors with wood and upholstered benches. The entry foyer can also be accessed from the garage and a utility room with seating for boot changing, boot dryer for 6 pairs of boots and gloves, and storage space for athletic gear is located down a short hallway. The stairs from the foyer lead to the spacious main floor with Master suite, an open floor-plan Living room-Dining room-Kitchen, along with laundry room and half-bath/powder room. The modern kitchen features stainless steel high-end, energy efficient appliances, beautiful wood cabinets and Silestone countertops in shades of blue, tan, and white. It is fully equipped with a gas range, double electric ovens (one convection and one conventional), a wine refrigerator, D/W, microwave, refrigerator-freezer, and telephone. The large two-basin sink looks out east facing windows that enjoy bright, filtered morning sun. A large prep-island provides ample work space and a visually striking breakfast island of granite and maple with four stools invites lively social interaction. The kitchen flows seamlessly into the dining area/living room with seating for 6-8 in addition to the 4 seats at the breakfast island. The open living room features 2-story cathedral ceilings with beautiful arched beams and large windows with breathtaking mountain and forest views. A comfortable curved sofa and two love seats provide seating to enjoy the view or to watch the big screen LED TV, Blue-ray, DVD, or VCR player, or to enjoy CD stereo. Dividing the dining space from the living space is a modern European soapstone fireplace to brighten and warm the cold winter nights. An inviting alcove beside the fireplace provides additional seating for reading, playing games, or simply gazing out the windows. The dining and living room floors are beautifully stained, heated concrete covered with colorful oriental rugs. Original works of fine art are placed throughout the house. A large back deck with hot tub and mountain views can be accessed from both the living room and the master bedroom. The master suite features a modern king sized platform bed, large walk-in closet, and beautiful wood furnishings along with an office space. All beds throughout the house feature TempurPedic mattresses and down comforters. French doors access the large back deck while south facing windows provide beautiful valley views. The master bath is an attached full bath with large Sani-Jet whirlpool tub and separate glass-blocked shower. All bathrooms feature countertops made of granite harvested from the home site. The laundry room is conveniently located adjacent to the master walk-in closet and contains front-loading energy efficient clothes washer and dryer, a built-in ironing board, and eastern window providing cheery morning sun and view of Sleeping Indian. The third floor features a balcony at the top of stairs that overlooks the living and dining areas and a deck that wraps around the south and east corner providing magnificent views of the valley and Gros Ventre range. There are two bedrooms on the third floor – one with a queen bed and southern views, and an east facing bedroom with striking arched beams, a king bed and attached half-bath. A full bath with tiled shower and rustic granite counters completes the third floor amenities. In-floor radiant heat, energy efficient LED lighting, and a floor plan designed for comfort and convenience with special attention given to maximizing views and natural light makes the Westbrook House a perfect three bedroom deluxe/luxury rental home for your Teton Village vacation. Please note: A caretaker lives in a separate apartment located on the ground floor. \*Gatherings of more than max occupancy is not permitted. Mountain weather is variable and unpredictable. Resort conditions and ski access may be weather and snow dependent.
Westbrook House
Bedding: King, King, Queen Approximately 2,600 square feet Contact-free, remote check-in. Amenities include: • Outdoor hot tub set off of large back deck with mountain view. • Jacuzzi tub • Heated 2 - car garage. • High-end, energy efficient appliances and thoughtful design. • Boot dryer and gear storage. New home built in 2004 with environmentally friendly construction. This 3 story 3 bedroom home is located on private wooded lot with amazing views of the mountain. Skiing and the village center can be reached by either a short walk or a convenient free winter shuttle bus. A heated 2-car garage is available for guest use. The Westbrook House entrance level has beautiful stained concrete floors with wood and upholstered benches. The entry foyer can also be accessed from the garage and a utility room with seating for boot changing, boot dryer for 6 pairs of boots and gloves, and storage space for athletic gear is located down a short hallway. The stairs from the foyer lead to the spacious main floor with Master suite, an open floor-plan Living room-Dining room-Kitchen, along with laundry room and half-bath/powder room. The modern kitchen features stainless steel high-end, energy efficient appliances, beautiful wood cabinets and Silestone countertops in shades of blue, tan, and white. It is fully equipped with a gas range, double electric ovens (one convection and one conventional), a wine refrigerator, D/W, microwave, refrigerator-freezer, and telephone. The large two-basin sink looks out east facing windows that enjoy bright, filtered morning sun. A large prep-island provides ample work space and a visually striking breakfast island of granite and maple with four stools invites lively social interaction. The kitchen flows seamlessly into the dining area/living room with seating for 6-8 in addition to the 4 seats at the breakfast island. The open living room features 2-story cathedral ceilings with beautiful arched beams and large windows with breathtaking mountain and forest views. A comfortable curved sofa and two love seats provide seating to enjoy the view or to watch the big screen LED TV, Blue-ray, DVD, or VCR player, or to enjoy CD stereo. Dividing the dining space from the living space is a modern European soapstone fireplace to brighten and warm the cold winter nights. An inviting alcove beside the fireplace provides additional seating for reading, playing games, or simply gazing out the windows. The dining and living room floors are beautifully stained, heated concrete covered with colorful oriental rugs. Original works of fine art are placed throughout the house. A large back deck with hot tub and mountain views can be accessed from both the living room and the master bedroom. The master suite features a modern king sized platform bed, large walk-in closet, and beautiful wood furnishings along with an office space. All beds throughout the house feature TempurPedic mattresses and down comforters. French doors access the large back deck while south facing windows provide beautiful valley views. The master bath is an attached full bath with large Sani-Jet whirlpool tub and separate glass-blocked shower. All bathrooms feature countertops made of granite harvested from the home site. The laundry room is conveniently located adjacent to the master walk-in closet and contains front-loading energy efficient clothes washer and dryer, a built-in ironing board, and eastern window providing cheery morning sun and view of Sleeping Indian. The third floor features a balcony at the top of stairs that overlooks the living and dining areas and a deck that wraps around the south and east corner providing magnificent views of the valley and Gros Ventre range. There are two bedrooms on the third floor – one with a queen bed and southern views, and an east facing bedroom with striking arched beams, a king bed and attached half-bath. A full bath with tiled shower and rustic granite counters completes the third floor amenities. In-floor radiant heat, energy efficient LED lighting, and a floor plan designed for comfort and convenience with special attention given to maximizing views and natural light makes the Westbrook House a perfect three bedroom deluxe/luxury rental home for your Teton Village vacation. Please note: A caretaker lives in a separate apartment located on the ground floor. \*Gatherings of more than max occupancy is not permitted. Mountain weather is variable and unpredictable. Resort conditions and ski access may be weather and snow dependent.




















Delphi Home
This 3800 square foot 5 bedroom home, located in Teton Village, offers a relaxing and enjoyable vacation spot for families or large groups. An oversized great room features a large stone fireplace, gaming table and media center. There are large sliding glass doors to a wraparound deck which has a gas grill. The dining room is great for entertaining and offers seating for 10. It opens to a fully equipped, gourmet kitchen with a breakfast bar and second fireplace with a seating area.
The main floor level has three bedrooms and two full bathrooms. The large master suite is complete with a king bed, gas fireplace and ensuite bath with a walk-in shower. The other rooms two rooms are a queen and a single twin bedroom.
On the lower level, you'll find a queen bedroom and a twin bedroom which share a full bath in the hall. There is also a family room adjacent to these with a queen sofa sleeper and a large screen TV. Access to the outdoor 8-person hot tub is from this level. Additional amenities include a mudroom and an attached one-car garage.
Delphi Home
This 3800 square foot 5 bedroom home, located in Teton Village, offers a relaxing and enjoyable vacation spot for families or large groups. An oversized great room features a large stone fireplace, gaming table and media center. There are large sliding glass doors to a wraparound deck which has a gas grill. The dining room is great for entertaining and offers seating for 10. It opens to a fully equipped, gourmet kitchen with a breakfast bar and second fireplace with a seating area.
The main floor level has three bedrooms and two full bathrooms. The large master suite is complete with a king bed, gas fireplace and ensuite bath with a walk-in shower. The other rooms two rooms are a queen and a single twin bedroom.
On the lower level, you'll find a queen bedroom and a twin bedroom which share a full bath in the hall. There is also a family room adjacent to these with a queen sofa sleeper and a large screen TV. Access to the outdoor 8-person hot tub is from this level. Additional amenities include a mudroom and an attached one-car garage.
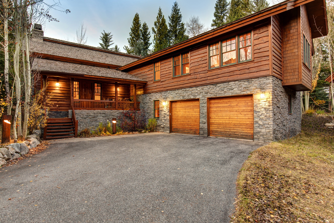
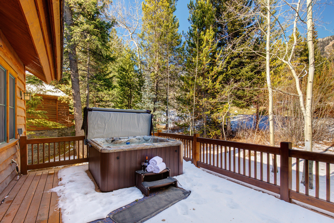
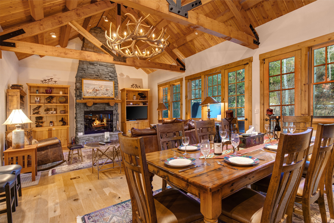
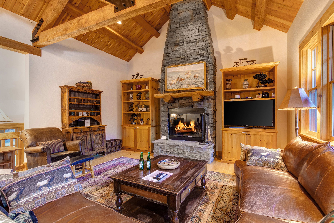
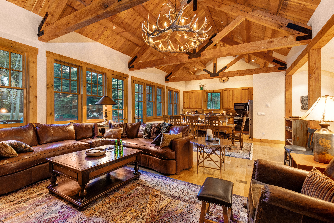
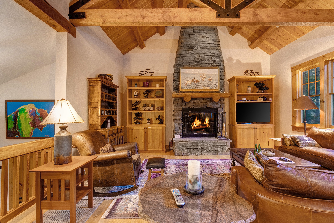
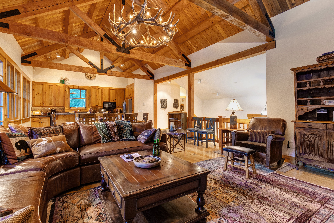
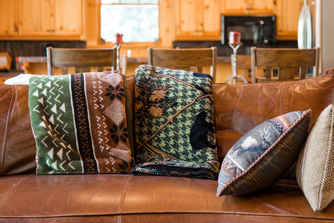
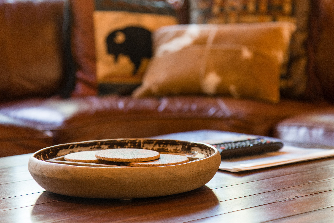
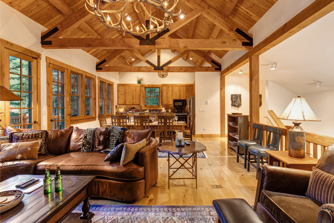
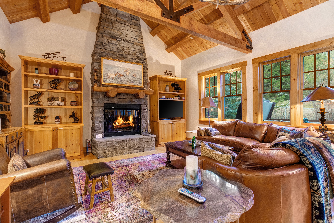
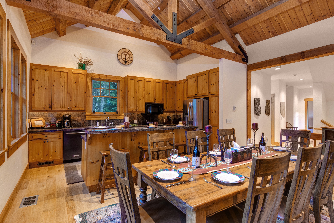
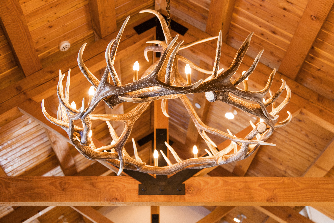
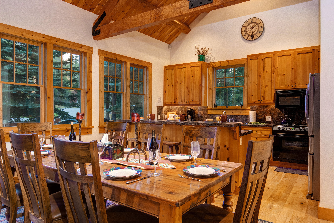
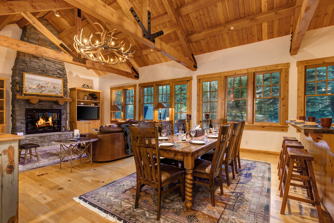
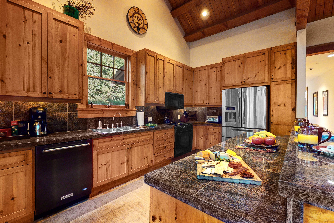
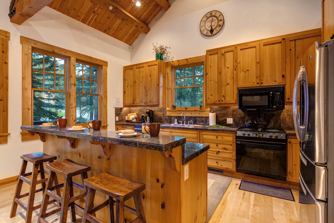
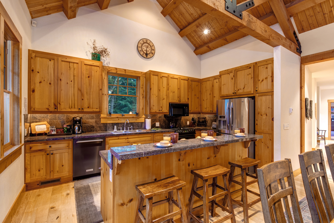
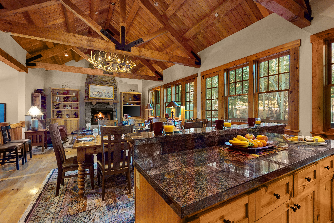
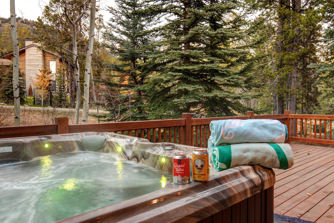
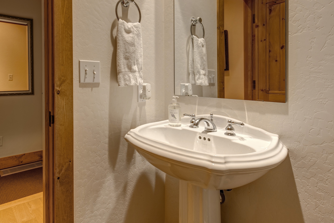
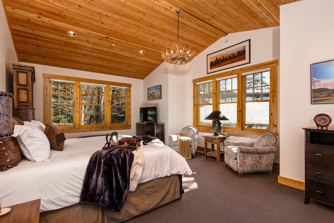
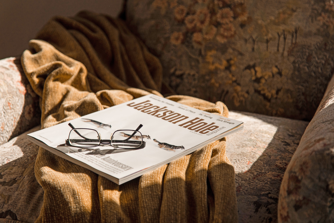
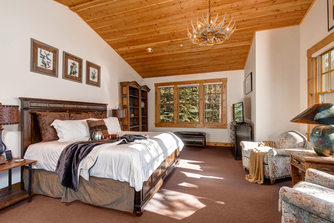
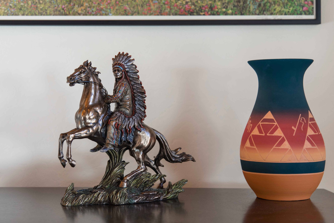
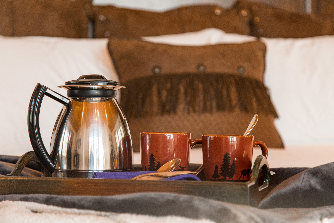
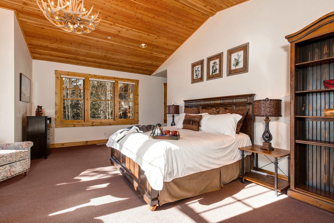
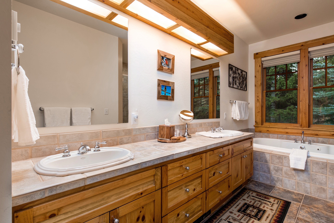
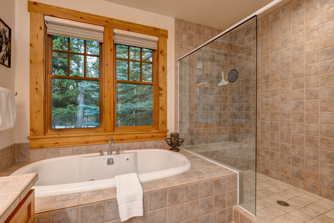
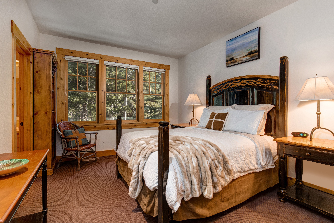
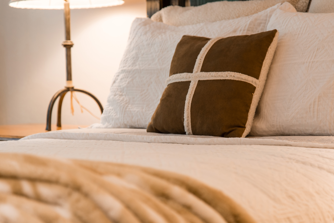
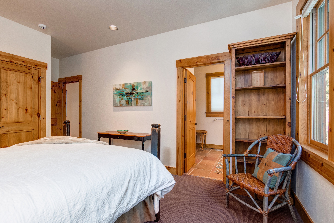
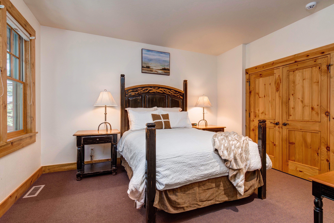
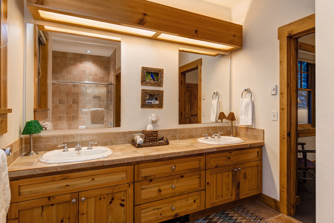
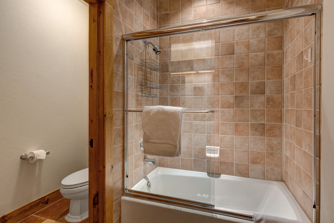
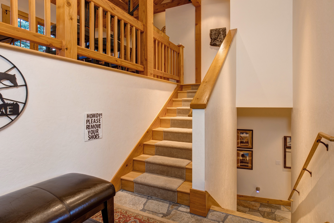
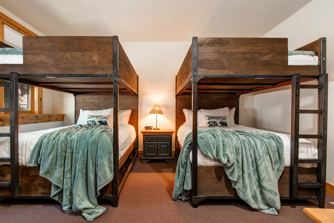
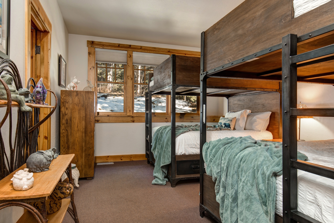
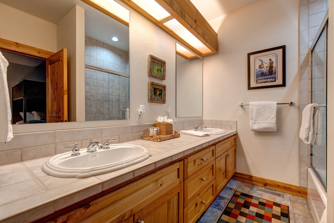
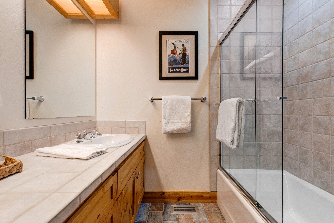
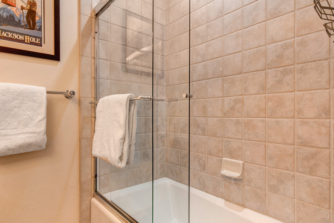
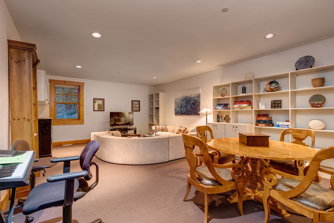
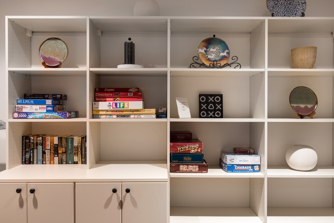
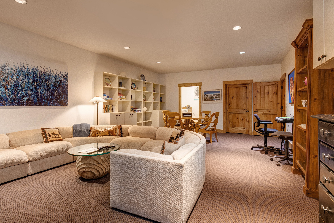
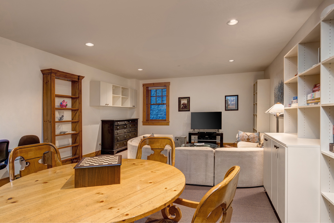
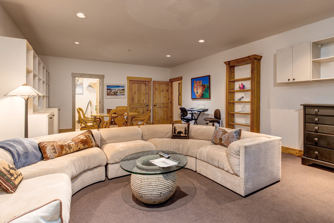
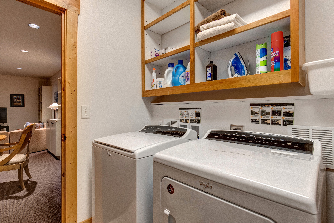
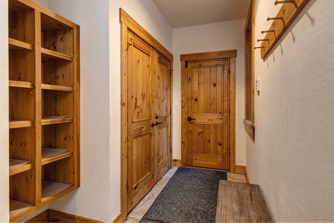
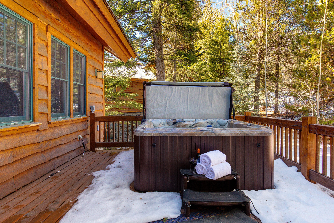
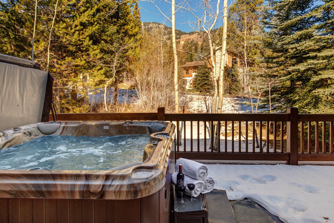
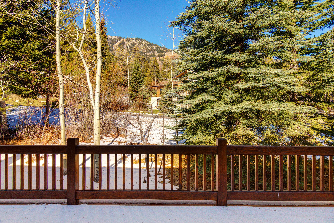
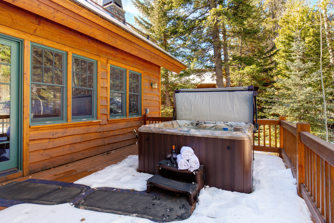
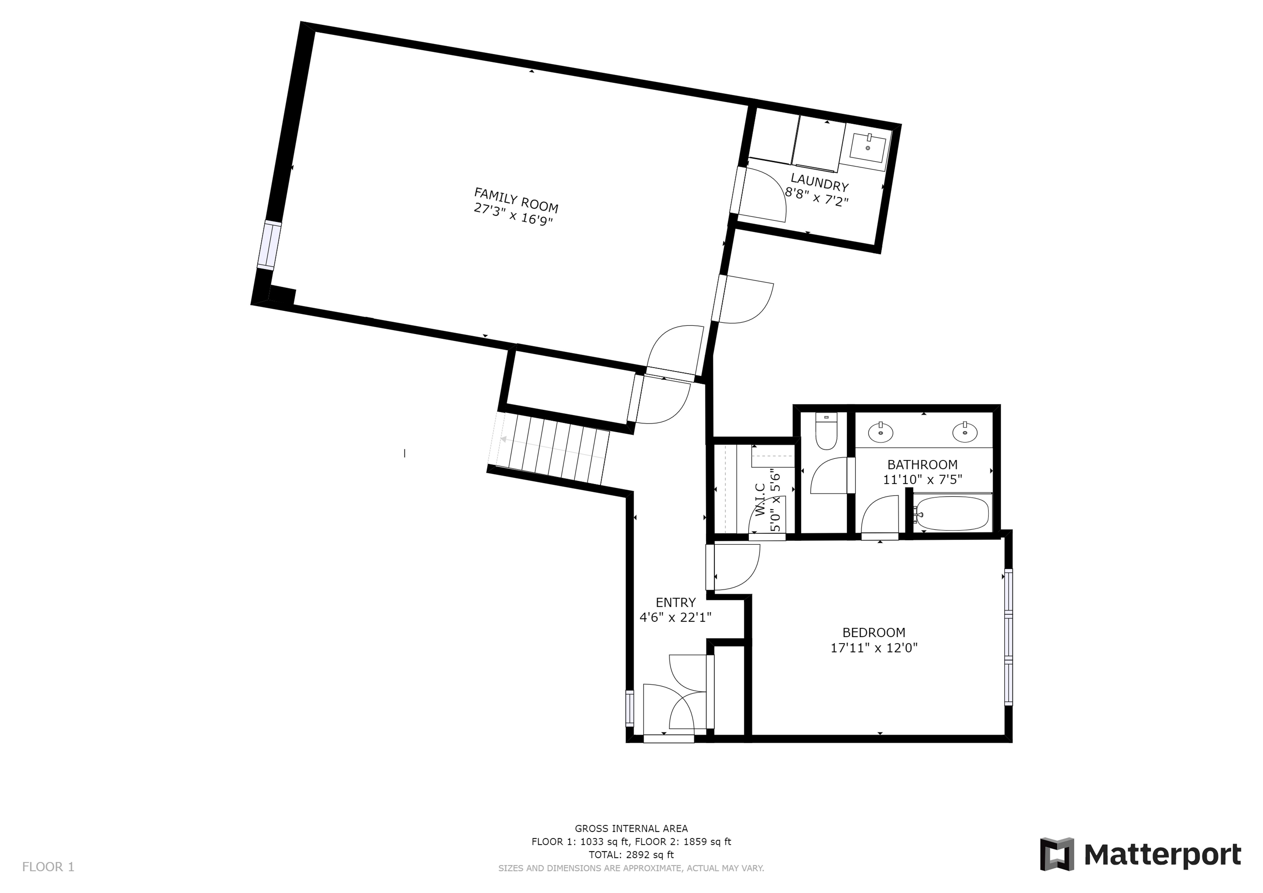
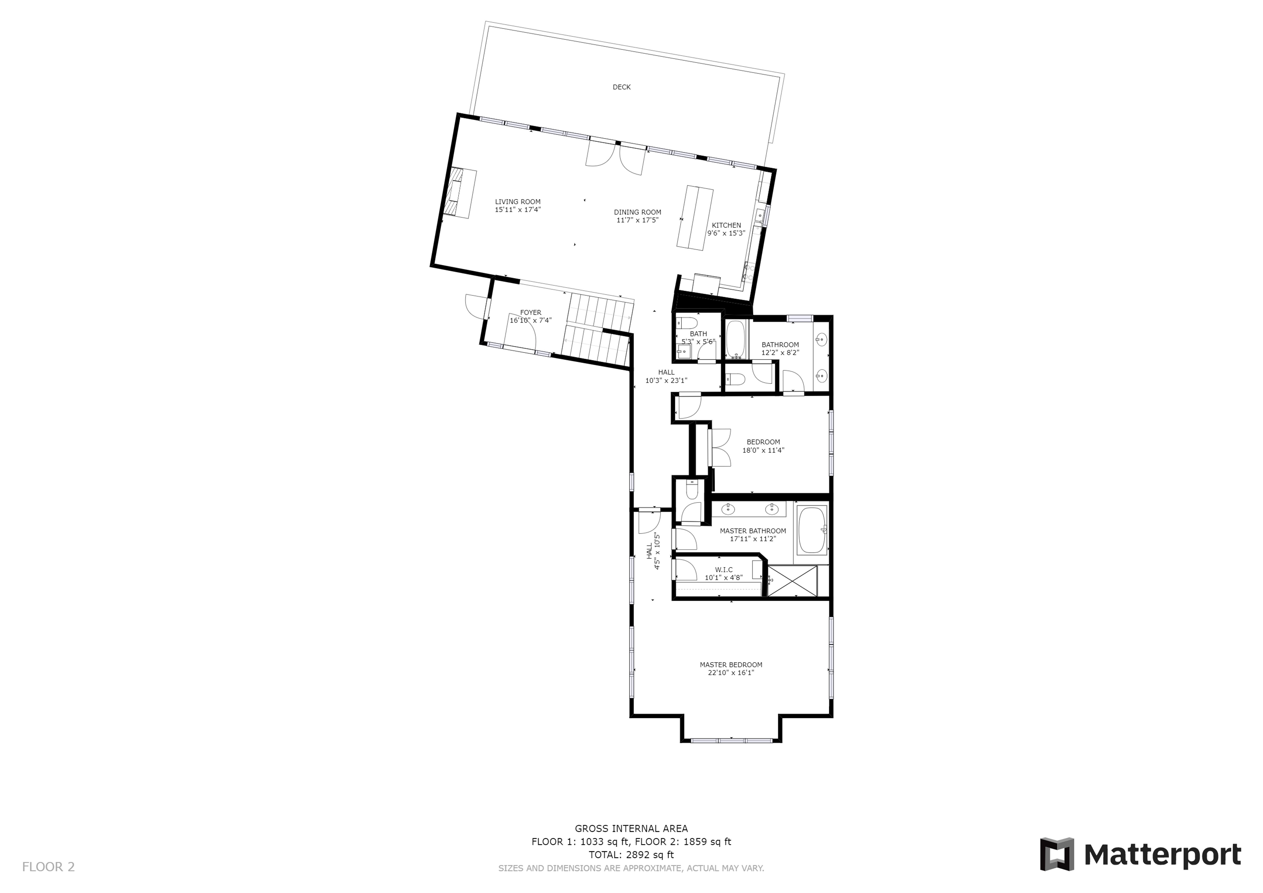
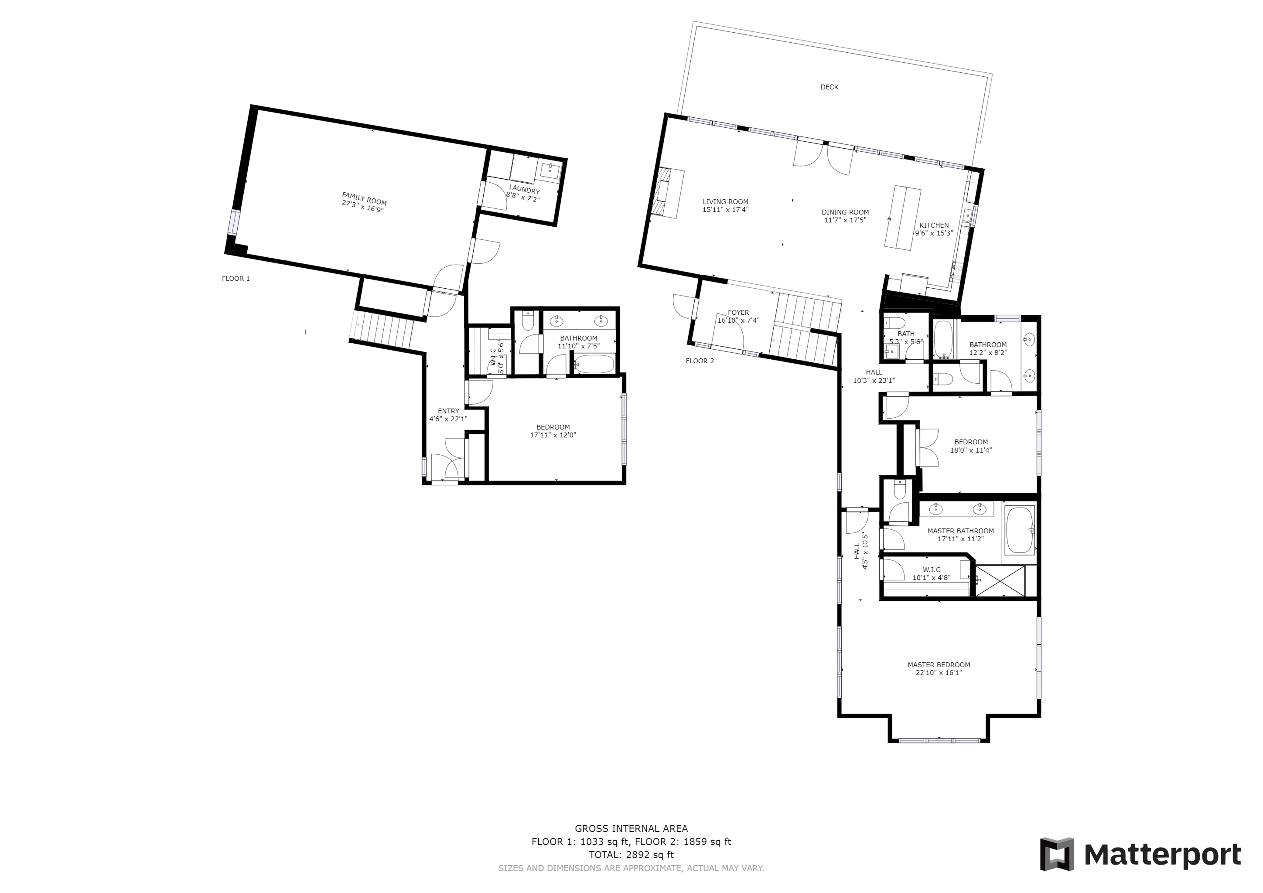
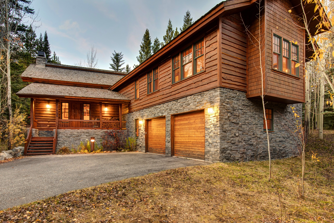
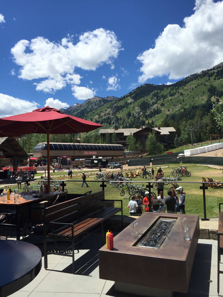
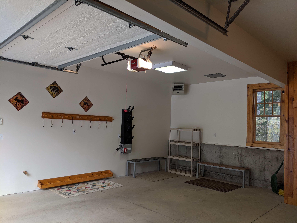
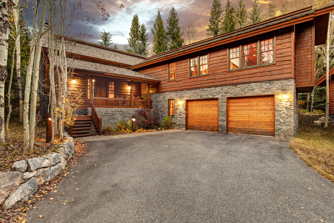
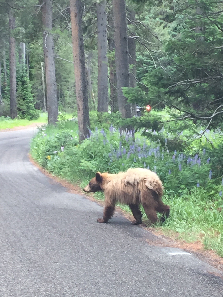
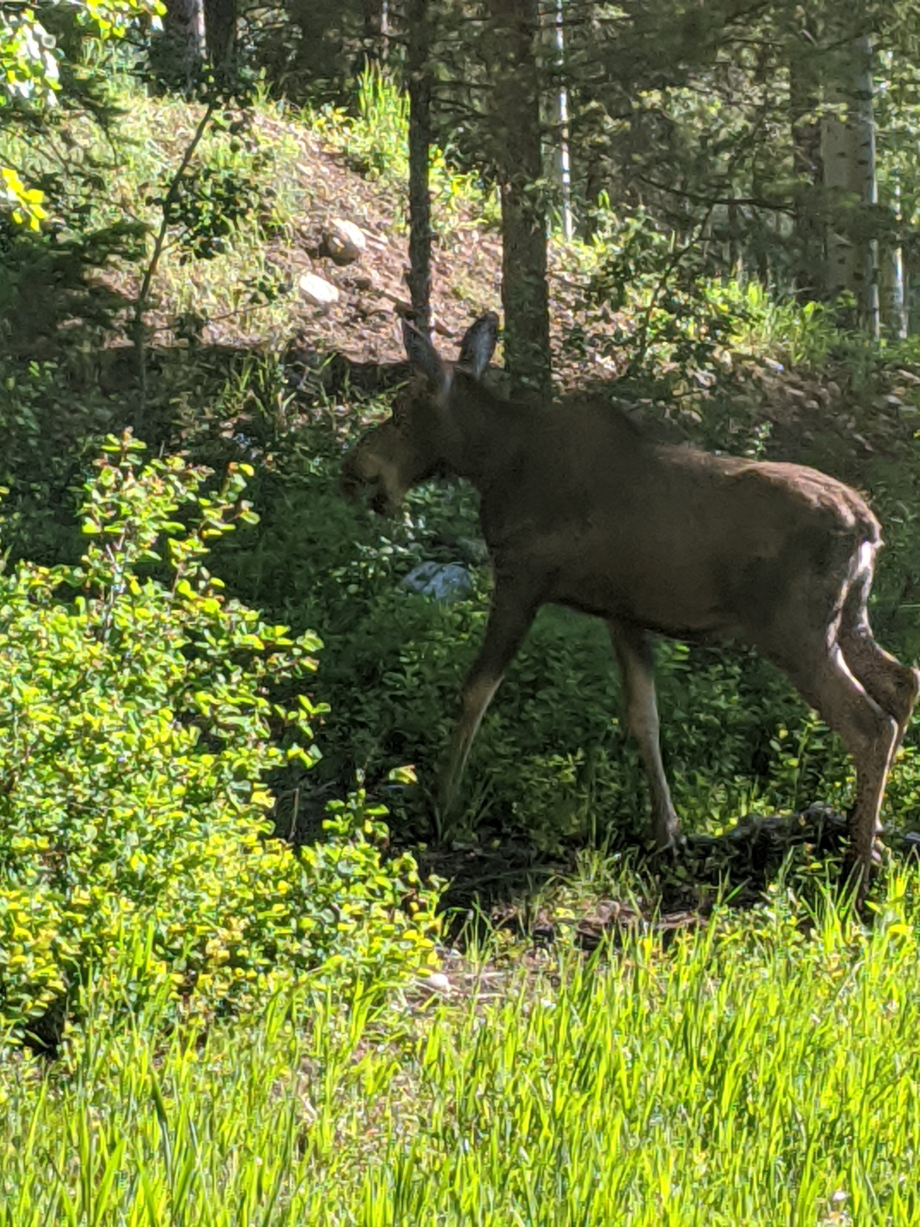
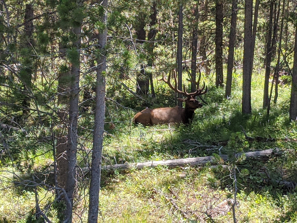
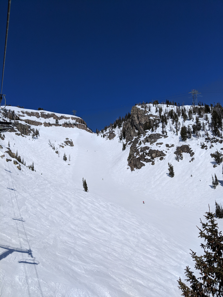
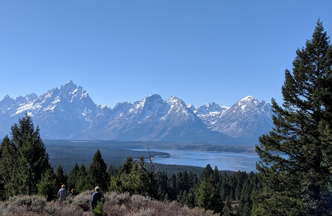
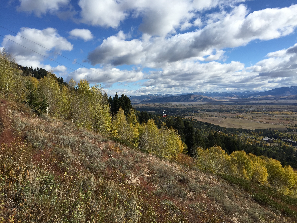
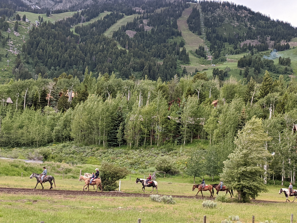
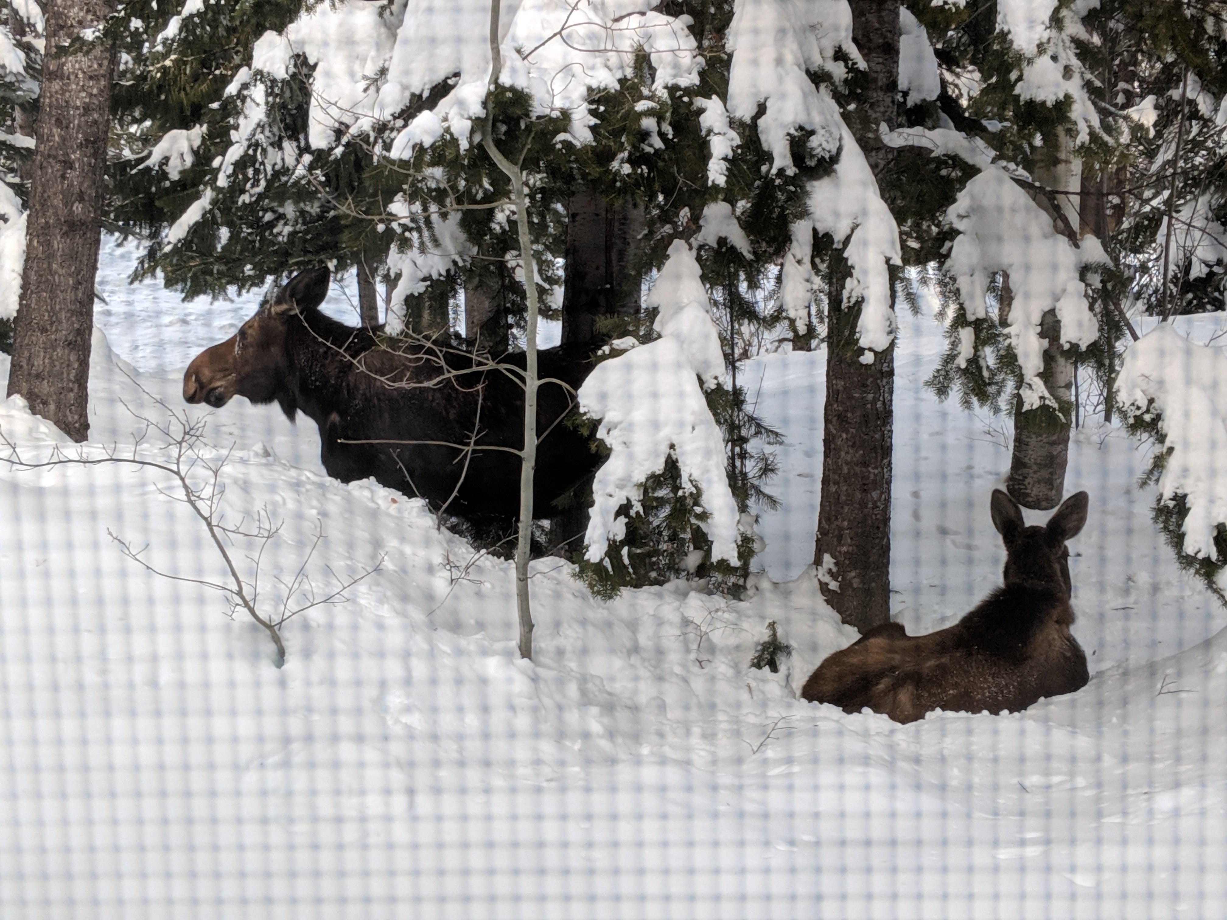
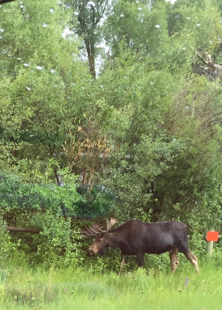
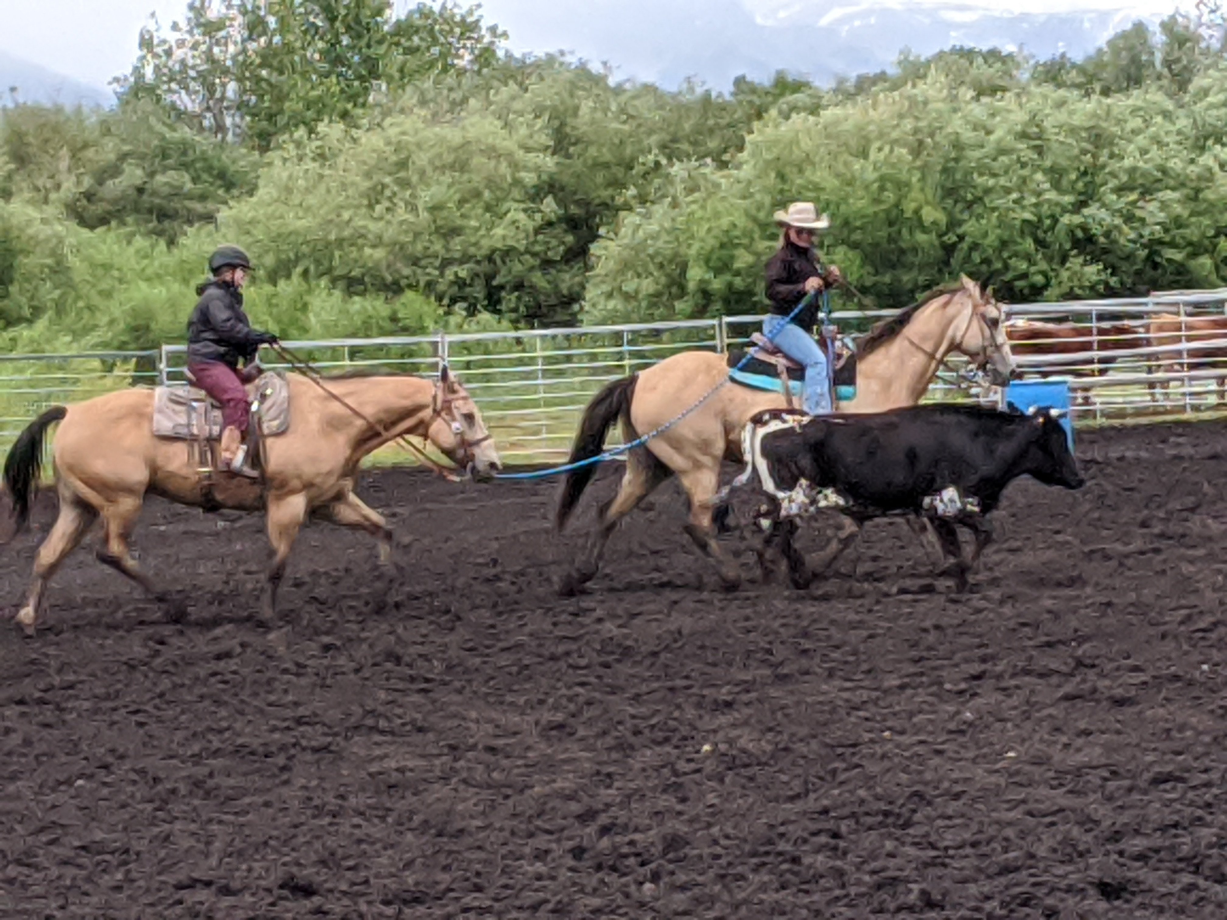
Abode at the Homestead
This beautiful 3400 sf, 3 bedroom, 3.5 bath home overlooks views of the ski mountain and is an easy 100 yard walk from the tow rope to Teewinot green ski run – easy skiing in and out! Abode at the Homestead can comfortably sleep 8 guests.
Abode at the Homestead
This beautiful 3400 sf, 3 bedroom, 3.5 bath home overlooks views of the ski mountain and is an easy 100 yard walk from the tow rope to Teewinot green ski run – easy skiing in and out! Abode at the Homestead can comfortably sleep 8 guests.










Moose Pines Home
Moose Pines is a 3 bedroom, 2.5 bath western-inspired contemporary home located in The Aspens neighborhood. This 1,800 square feet home on two levels offers multiple living spaces, perfect for a small family to spread out in.
The front entryway leads into a large living room with a beautiful stone fireplace, large floor to ceiling windows, and a dining area that seats 4 to 5 people. The open floor plan includes a fully-equipped kitchen. Continue past the kitchen into the master bedroom suite where you’ll find a queen poster bed and en suite bath with a Jacuzzi tub and walk-in shower. A half bath and laundry area are conveniently located on this level as well. Upstairs, in the open loft area, are two bedrooms that share a bath, one with a full-sized bed and the other with a single twin bed.
Moose Pines Home
Moose Pines is a 3 bedroom, 2.5 bath western-inspired contemporary home located in The Aspens neighborhood. This 1,800 square feet home on two levels offers multiple living spaces, perfect for a small family to spread out in.
The front entryway leads into a large living room with a beautiful stone fireplace, large floor to ceiling windows, and a dining area that seats 4 to 5 people. The open floor plan includes a fully-equipped kitchen. Continue past the kitchen into the master bedroom suite where you’ll find a queen poster bed and en suite bath with a Jacuzzi tub and walk-in shower. A half bath and laundry area are conveniently located on this level as well. Upstairs, in the open loft area, are two bedrooms that share a bath, one with a full-sized bed and the other with a single twin bed.
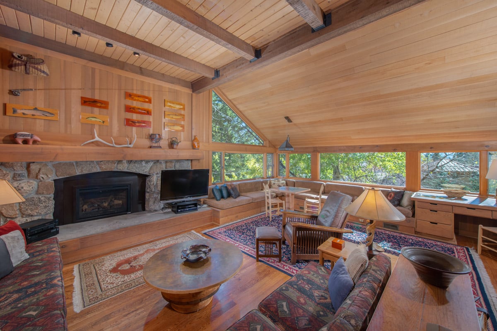
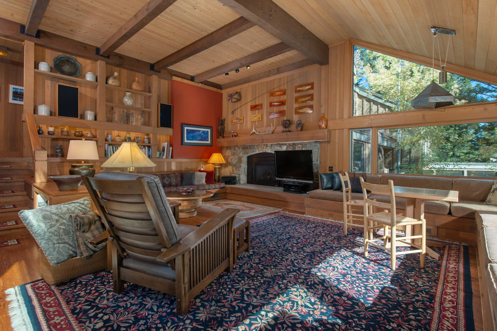
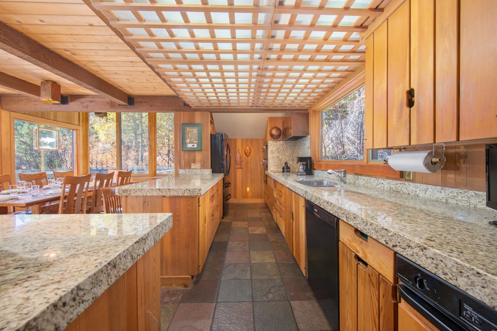
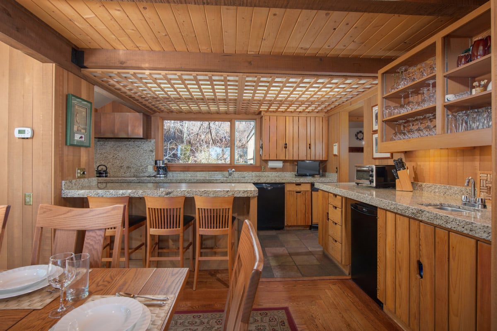
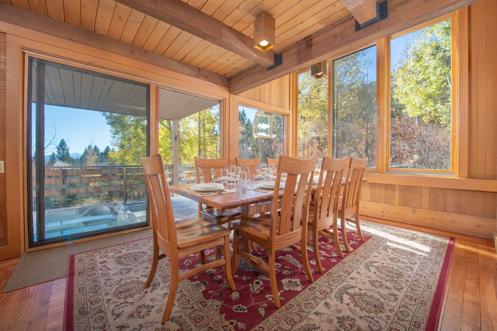
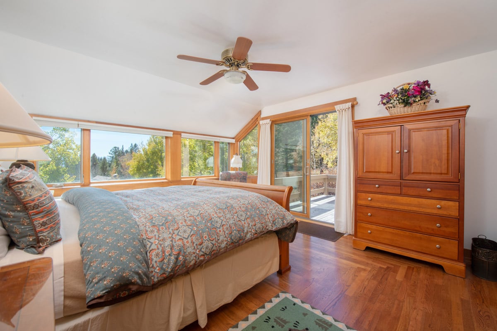
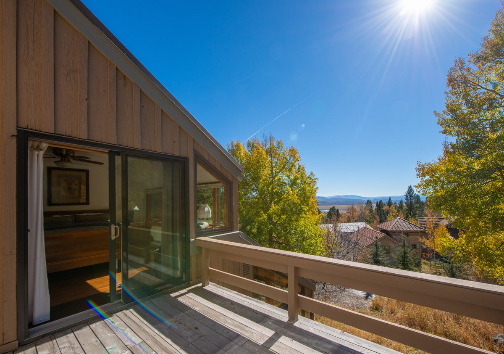
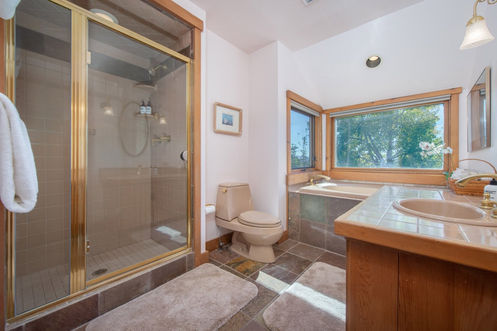
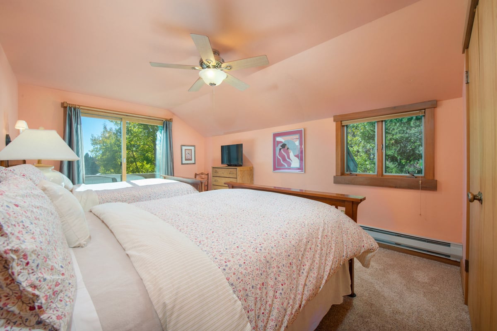
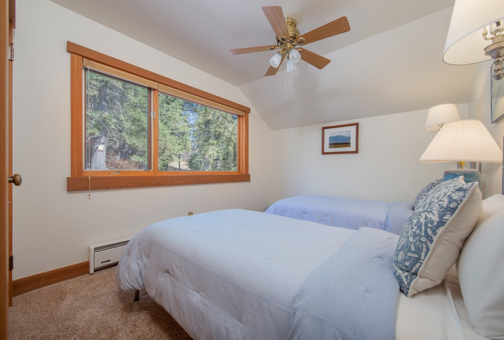
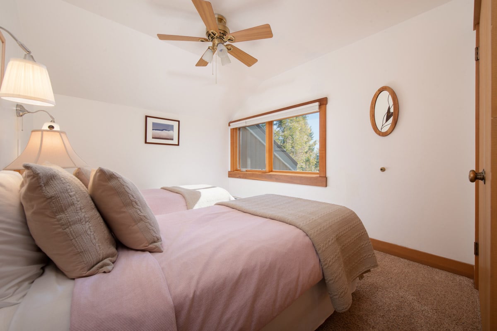
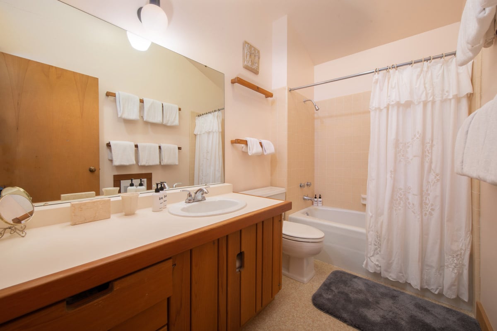
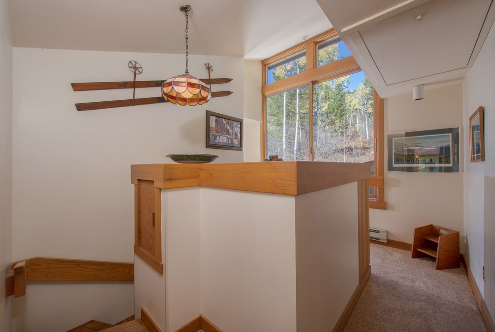
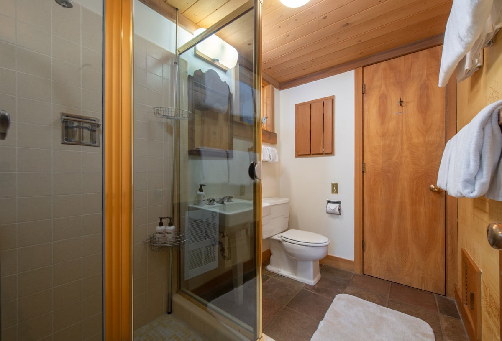
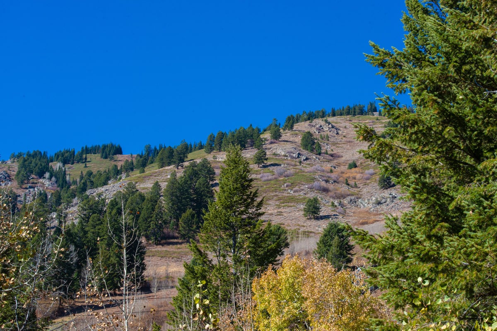
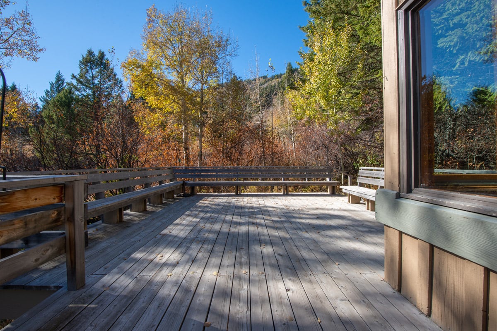
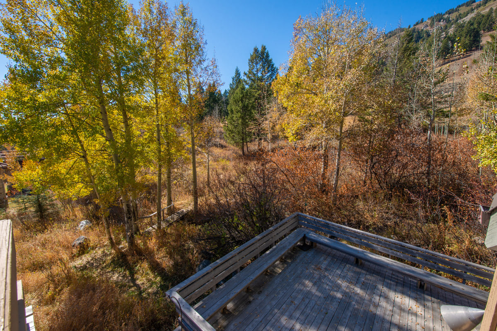
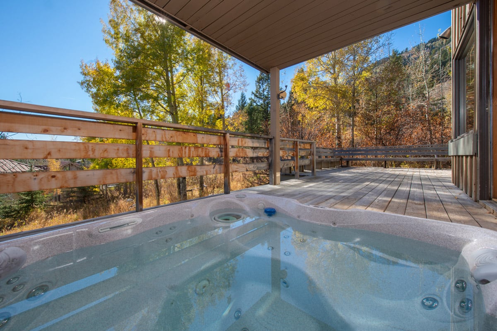
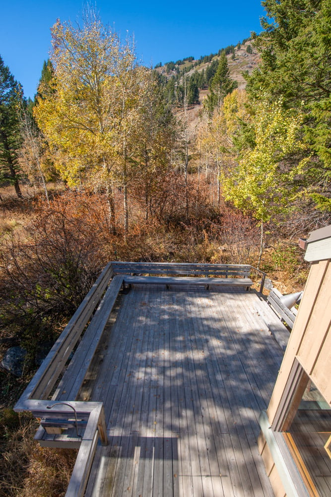
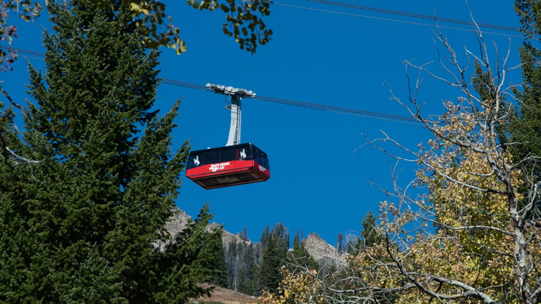
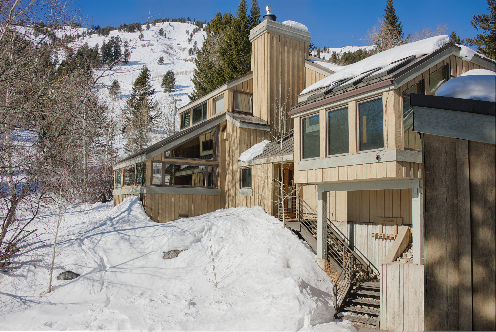
Barry House
3855 McCollister Dr Bedding: king bed, two twin beds, two queen beds, two twin beds Contact free, Remote Check-In Amenities include: Views of valley and of the mountain resort Slopeside location Outdoor Hot Tub located on private deck Wetbar Laundry room Audio System, TV, CD and DVD High Speed Internet This slopeside gem of a home sits on the edge of the Bridger Teton National Forest, a short hop east of the Union Pass chairlift – a vantage point that affords spectacular views of the valley below and the mountain above. Belying its 3,500 square feet, Barry House feels like a cozy cabin. Every detail is designed with the snow enthusiast in mind. Covered metal stairs led to the front entrance, making for stress-free steps in snow, in boots. A ski rack on the front stairway offers convenient storage. The foyer features a heated drying closet for wet ski clothes and a bench for resting weary ski legs. A hallway leads to the open kitchen and dining room. The fully-equipped kitchen includes a wet bar – the perfect spot for après-ski storytelling. The dining room, ringed by tall windows with mountain views, offers hardwood floors and access to the deck with its hot tub. The laundry room and pantry adjoin the kitchen and the garage entryway. A spacious living room lies on the lower level and, through its abundant amenities, welcomes gatherings with family and friends. Ample windows frame spectacular views to the south, east and west. A towering stone fireplace comes with a gas insert. An entertainment console features a flat screen TV/CD/DVD player. Furnishings include a game table and a built-in window seat for snuggling up with a good book or gazing out at the scenery. The four bedrooms are tucked upstairs and share two full bathrooms (a third bathroom, downstairs, sits next to the kitchen). The spacious king bedroom features a TV and access to the deck (a shared bathroom lies across the hall). There are two twin bedrooms – cozy and comfortable – and a fourth bedroom with two queen beds, a TV and deck access. A single car bay in the back garage is accessible only by 4WD vehicles, however non-4WD cars can use the front parking area. \*Please note that this unit is available for lodging only. Gatherings that exceed the maximum occupancy of this unit are prohibited. Mountain weather is variable and unpredictable. Resort conditions and ski access may be weather and snow dependent.
Barry House
3855 McCollister Dr Bedding: king bed, two twin beds, two queen beds, two twin beds Contact free, Remote Check-In Amenities include: Views of valley and of the mountain resort Slopeside location Outdoor Hot Tub located on private deck Wetbar Laundry room Audio System, TV, CD and DVD High Speed Internet This slopeside gem of a home sits on the edge of the Bridger Teton National Forest, a short hop east of the Union Pass chairlift – a vantage point that affords spectacular views of the valley below and the mountain above. Belying its 3,500 square feet, Barry House feels like a cozy cabin. Every detail is designed with the snow enthusiast in mind. Covered metal stairs led to the front entrance, making for stress-free steps in snow, in boots. A ski rack on the front stairway offers convenient storage. The foyer features a heated drying closet for wet ski clothes and a bench for resting weary ski legs. A hallway leads to the open kitchen and dining room. The fully-equipped kitchen includes a wet bar – the perfect spot for après-ski storytelling. The dining room, ringed by tall windows with mountain views, offers hardwood floors and access to the deck with its hot tub. The laundry room and pantry adjoin the kitchen and the garage entryway. A spacious living room lies on the lower level and, through its abundant amenities, welcomes gatherings with family and friends. Ample windows frame spectacular views to the south, east and west. A towering stone fireplace comes with a gas insert. An entertainment console features a flat screen TV/CD/DVD player. Furnishings include a game table and a built-in window seat for snuggling up with a good book or gazing out at the scenery. The four bedrooms are tucked upstairs and share two full bathrooms (a third bathroom, downstairs, sits next to the kitchen). The spacious king bedroom features a TV and access to the deck (a shared bathroom lies across the hall). There are two twin bedrooms – cozy and comfortable – and a fourth bedroom with two queen beds, a TV and deck access. A single car bay in the back garage is accessible only by 4WD vehicles, however non-4WD cars can use the front parking area. \*Please note that this unit is available for lodging only. Gatherings that exceed the maximum occupancy of this unit are prohibited. Mountain weather is variable and unpredictable. Resort conditions and ski access may be weather and snow dependent.




















Granite Ridge Cabins
Granite Ridge is an upscale development located at the base of the Jackson Hole Mountain Resort offering 2, 3 and 4 bedroom cabins with private hot tubs on large exterior decks. A surface lift is located next to the Granite Ridge development for convenient slope side access. Luxury accommodations with a western ambiance, these cabins offer spectacular sweeping views of either Jackson Hole Valley and the Sleeping Indian Mountain or the Jackson Hole Mountain Resort. Please note that there is no shuttle service to the Granite Ridge neighborhood.
Granite Ridge Cabins
Granite Ridge is an upscale development located at the base of the Jackson Hole Mountain Resort offering 2, 3 and 4 bedroom cabins with private hot tubs on large exterior decks. A surface lift is located next to the Granite Ridge development for convenient slope side access. Luxury accommodations with a western ambiance, these cabins offer spectacular sweeping views of either Jackson Hole Valley and the Sleeping Indian Mountain or the Jackson Hole Mountain Resort. Please note that there is no shuttle service to the Granite Ridge neighborhood.




















Elkhorn Lodge
With approximately 2900 square feet, Elkhorn Lodge is one of the few homes in Teton Village truly within walking distance to the slopes, shops and restaurants of Jackson Hole Mountain Resort. This makes it a superb choice for your next mountain getaway in Jackson! Upon entering this lovely home, guests will find themselves in the breakfast and kitchen area. Four stairs lead up to an open dining area with seating for 8-10, and access to the back patio. The dining area is adjacent to the spacious yet cozy living room complete with a wet bar. High ceilings, a large wood burning fireplace, flat screen TV, and comfortable furnishings all combine to make this a very inviting space. The large windows offer nice mountain views and open on to a protected patio area with a gas BBQ grill, outdoor furniture and hot tub. Also on this level is a powder room and separate laundry room. A full bath is shared by the bunk room that offers two sets of twin bunk beds and an adjacent bedroom with twin beds. There is a small game room with a Foosball table in this kid friendly area.
Upstairs you will find the king master bedroom with TV and an en suite master bath. The bedroom is quite roomy and the bath offers a Jacuzzi Tub and a walk-in shower. There are two other bedrooms, one with a king bed, the other with twin beds on this level and each enjoys a private full bath. Each set of Twin beds can be converted to a King for a fee.
Elkhorn Lodge
With approximately 2900 square feet, Elkhorn Lodge is one of the few homes in Teton Village truly within walking distance to the slopes, shops and restaurants of Jackson Hole Mountain Resort. This makes it a superb choice for your next mountain getaway in Jackson! Upon entering this lovely home, guests will find themselves in the breakfast and kitchen area. Four stairs lead up to an open dining area with seating for 8-10, and access to the back patio. The dining area is adjacent to the spacious yet cozy living room complete with a wet bar. High ceilings, a large wood burning fireplace, flat screen TV, and comfortable furnishings all combine to make this a very inviting space. The large windows offer nice mountain views and open on to a protected patio area with a gas BBQ grill, outdoor furniture and hot tub. Also on this level is a powder room and separate laundry room. A full bath is shared by the bunk room that offers two sets of twin bunk beds and an adjacent bedroom with twin beds. There is a small game room with a Foosball table in this kid friendly area.
Upstairs you will find the king master bedroom with TV and an en suite master bath. The bedroom is quite roomy and the bath offers a Jacuzzi Tub and a walk-in shower. There are two other bedrooms, one with a king bed, the other with twin beds on this level and each enjoys a private full bath. Each set of Twin beds can be converted to a King for a fee.











Granite Ridge Lodge
Spectacular mountain homes at Granite Ridge in Teton Village. These private homes access the slopes of Jackson Hole Mountain Resort via a surface lift. Nestled in the Aspen trees, Granite Ridge offers wonderful views of Rendezvous Mountain, Sleeping Indian, and the Snake River Valley.
Please note that there is no shuttle service to the Granite Ridge neighborhood.
Granite Ridge Lodge
Spectacular mountain homes at Granite Ridge in Teton Village. These private homes access the slopes of Jackson Hole Mountain Resort via a surface lift. Nestled in the Aspen trees, Granite Ridge offers wonderful views of Rendezvous Mountain, Sleeping Indian, and the Snake River Valley.
Please note that there is no shuttle service to the Granite Ridge neighborhood.
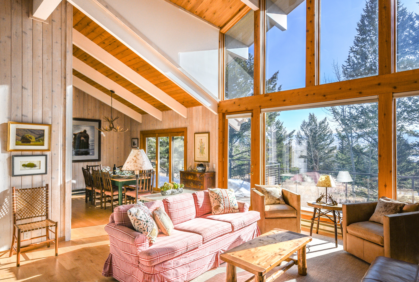
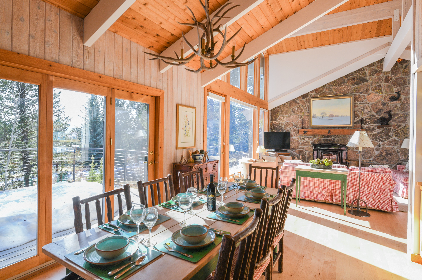
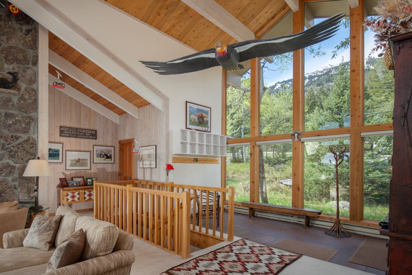
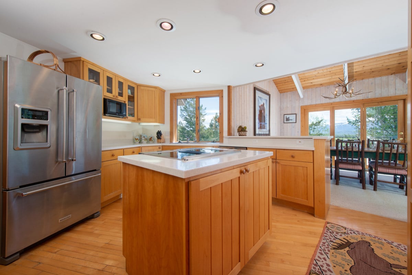
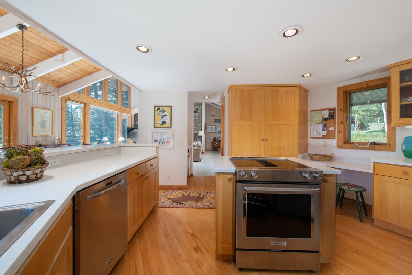
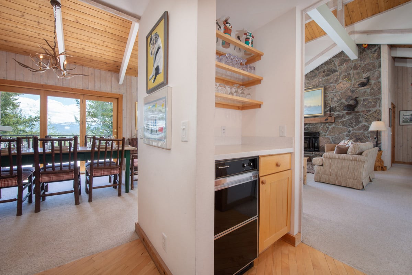
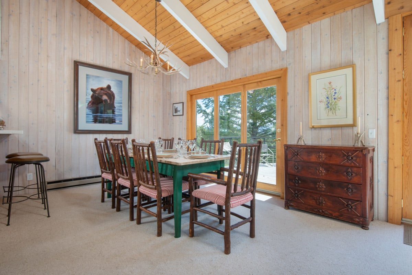
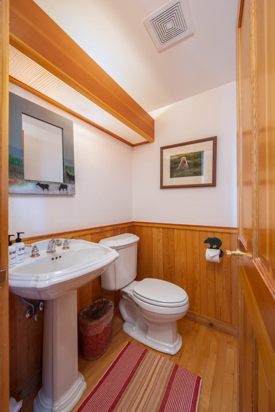
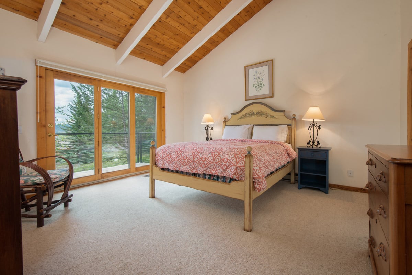
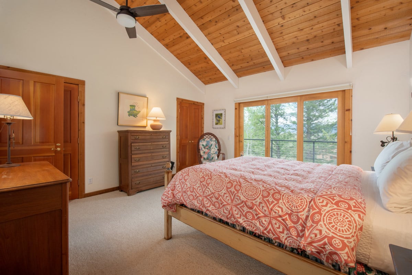
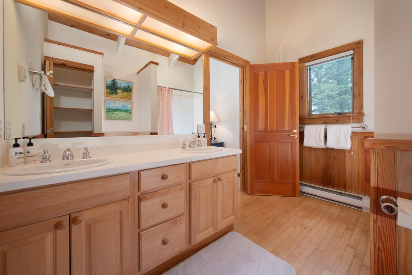
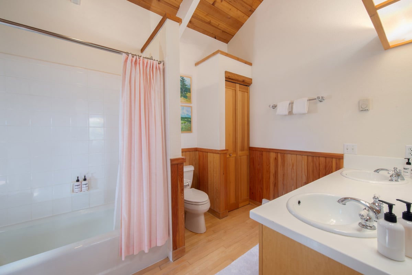
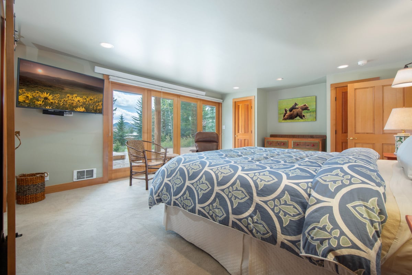
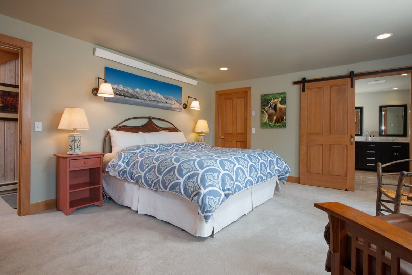
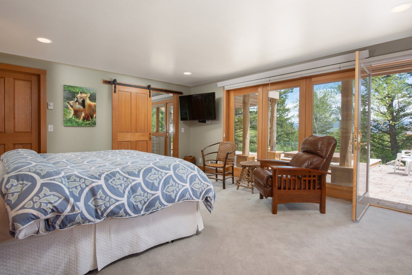
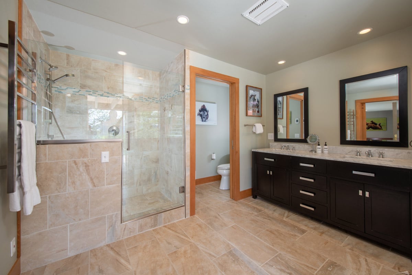
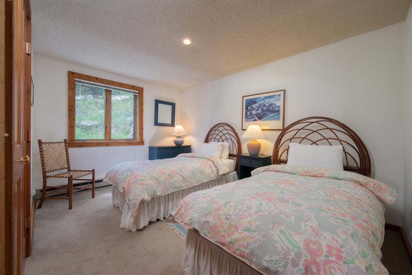
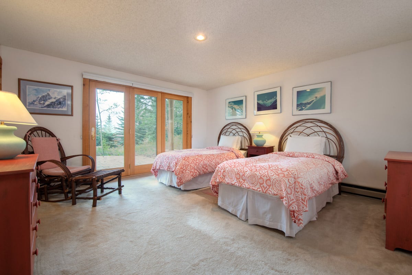
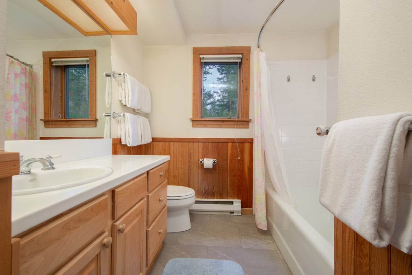
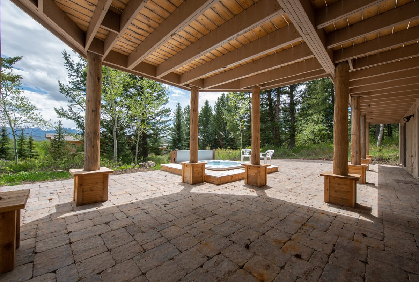
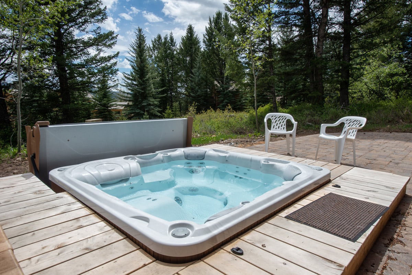
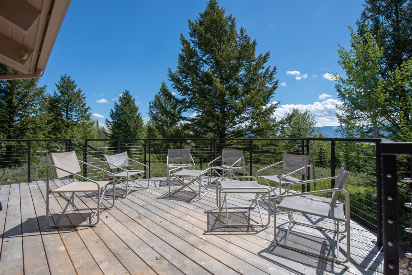
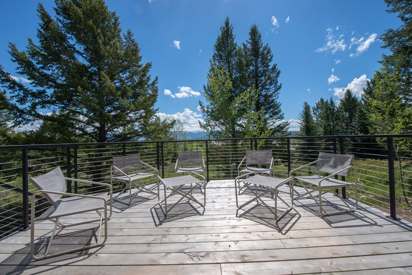
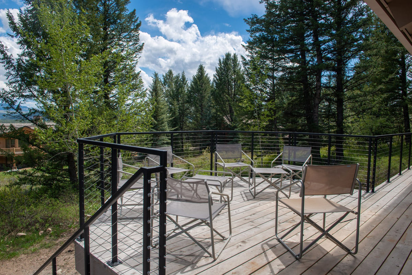
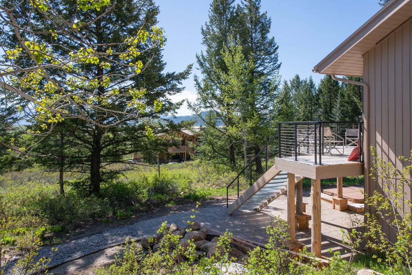
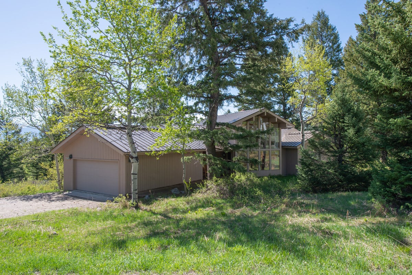
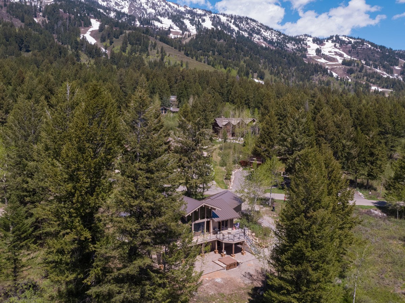
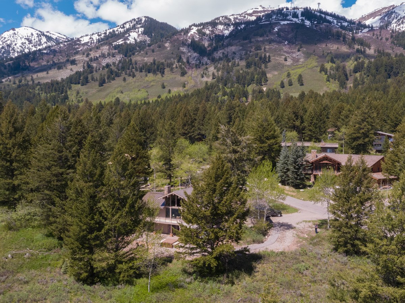
Fisher Home
3650 Morley Drive, Teton Village Bedrooms: King, Queen, Two Twins (King conversion for a fee), Two twins (King conversion for a fee) Contact free, Remote Check-In Amenities Master Suite with Picture Windows Great Room with Fireplace Open Kitchen Outdoor Hot Tub Parking in Driveway (no garage access) Americana accents make Fisher House a classic, character-rich refuge for families. Guests are immediately greeted by the home's signature sculpture: a massive wood condor, soaring above the foyer, anchored by the cathedral ceiling of the main great room. Once guests have familiarized themselves with their flying host, their attention turns to the vista that lies beyond the great rooms' two walls of picture windows. A towering fireplace reorients guests inside: the great room unfolds with couches and chairs, a TV/DVD console, a dining table and open kitchen. A deck with a gas grill adjoins the great room, while a powder room sits beside the kitchen. The master bedroom shares the main floor with a queen bed, two closets, ensuite bathroom and big windows. An adjacent office remains the owner's private space, locked off to guests, as does the attached garage. A classic ski house, many of its amenities are oriented toward mountain sports, such as the boot drying rack and row of cubbies that line the entryway. Echoing the condor's flight, a model Tram dangles above the staircase leading to the three bedrooms downstairs. The first bedroom features two twin beds and a closet, and shares a bathroom with another bedroom down the hall. The second bedroom presents two twin beds and French doors that open to the backyard. A third bedroom features a king bed and a newly remodeled ensuite bathroom. Natural light bathes all three bedrooms, all furnished with cozy, country décor. Sited on the southern slope of Jackson Hole Mountain Resort, Fisher House offers slope-side access and close proximity to bustling Teton Village. \*Please note that gatherings greater than the maximum occupancy are not permitted in this home. Mountain weather is variable and unpredictable. Resort conditions and ski access may be weather and snow dependent.
Fisher Home
3650 Morley Drive, Teton Village Bedrooms: King, Queen, Two Twins (King conversion for a fee), Two twins (King conversion for a fee) Contact free, Remote Check-In Amenities Master Suite with Picture Windows Great Room with Fireplace Open Kitchen Outdoor Hot Tub Parking in Driveway (no garage access) Americana accents make Fisher House a classic, character-rich refuge for families. Guests are immediately greeted by the home's signature sculpture: a massive wood condor, soaring above the foyer, anchored by the cathedral ceiling of the main great room. Once guests have familiarized themselves with their flying host, their attention turns to the vista that lies beyond the great rooms' two walls of picture windows. A towering fireplace reorients guests inside: the great room unfolds with couches and chairs, a TV/DVD console, a dining table and open kitchen. A deck with a gas grill adjoins the great room, while a powder room sits beside the kitchen. The master bedroom shares the main floor with a queen bed, two closets, ensuite bathroom and big windows. An adjacent office remains the owner's private space, locked off to guests, as does the attached garage. A classic ski house, many of its amenities are oriented toward mountain sports, such as the boot drying rack and row of cubbies that line the entryway. Echoing the condor's flight, a model Tram dangles above the staircase leading to the three bedrooms downstairs. The first bedroom features two twin beds and a closet, and shares a bathroom with another bedroom down the hall. The second bedroom presents two twin beds and French doors that open to the backyard. A third bedroom features a king bed and a newly remodeled ensuite bathroom. Natural light bathes all three bedrooms, all furnished with cozy, country décor. Sited on the southern slope of Jackson Hole Mountain Resort, Fisher House offers slope-side access and close proximity to bustling Teton Village. \*Please note that gatherings greater than the maximum occupancy are not permitted in this home. Mountain weather is variable and unpredictable. Resort conditions and ski access may be weather and snow dependent.
